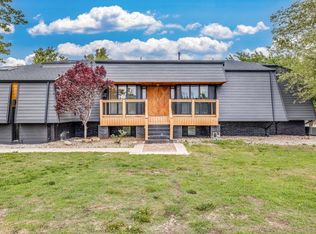WOW! Beautiful area to live. 4+ acres, waterfront, full brick, full walkout basement. Bonus detached, full brick double garage with workshop and lower level walkout storage. Formal living room has a bay window, Dining room has a built in china cabinet, there is a beautiful leaded glass piece between kitchen and dining room, 2 stone fireplaces, large main floor deck with spiral staircase. Basement needs redone to suit your taste. Just off MacArthur, east of Lake Afton on Cedar Lake. Popular Goddard schools. Fantastic property to gain "sweat equity". Agent owned.
This property is off market, which means it's not currently listed for sale or rent on Zillow. This may be different from what's available on other websites or public sources.

