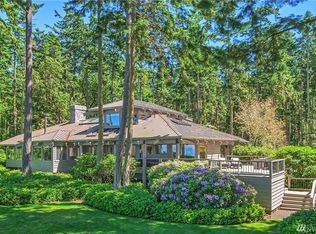Magical waterfront retreat on sunny Sequim Bay and Straits of Juan de Fuca. The 5 acre homesite is one of only 14 in the private 115 acre enclave of Sequim Bay Point. Timeless elegance coupled with casual comfort featuring a library, wine cellar, pool room, master suite, 2 fireplaces, vaulted ceilings and breathtaking mountain and water views from every room. Association amenities include indoor saltwater pool, 2 tennis courts, 3 docks, full time manager, trails and access to miles of beach.
This property is off market, which means it's not currently listed for sale or rent on Zillow. This may be different from what's available on other websites or public sources.

