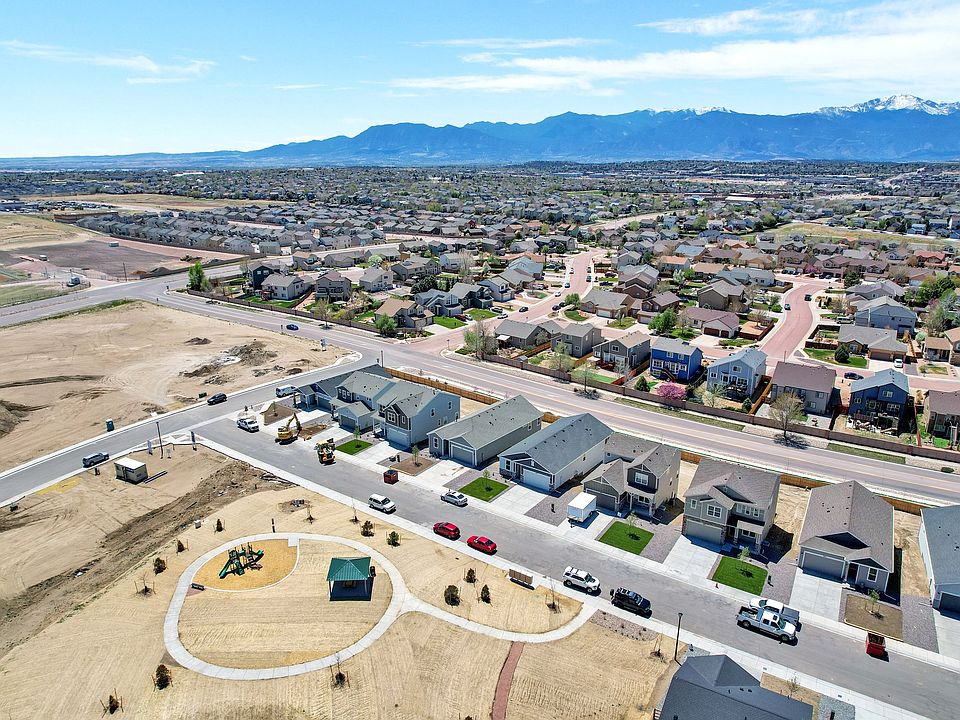Welcome to this inviting home, where thoughtful design meets modern convenience. The open-concept main level is filled with natural light and features a private primary suite complete with a spa-inspired bathroom, creating a peaceful retreat within the home. The kitchen comes equipped with a gas hook-up, ready for your preferred appliances, while upstairs and downstairs living areas provide flexibility for bedrooms, an office, or entertainment. The unfinished walk-out basement offers incredible potential—ready to be customized for additional living space, a recreation area, or storage. With AC prep already in place and a yard awaiting your personal landscaping vision, this property is a blank canvas to make your own. Located close to schools, parks, and shopping this home brings everyday convenience together with the beauty of Colorado living.
New construction
$554,950
4065 Ryedale Way, Colorado Springs, CO 80922
3beds
2,469sqft
Est.:
Single Family Residence
Built in 2023
7,575.08 Square Feet Lot
$-- Zestimate®
$225/sqft
$-- HOA
What's special
Spa-inspired bathroomPrivate primary suiteOpen-concept main levelFilled with natural light
Call: (719) 749-3883
- 21 days |
- 258 |
- 13 |
Zillow last checked: 7 hours ago
Listing updated: September 24, 2025 at 07:00am
Listed by:
Chasity McMorrow 719-367-2687,
The Landhuis Brokerage & Mangement Co
Source: Pikes Peak MLS,MLS#: 3997182
Travel times
Schedule tour
Select your preferred tour type — either in-person or real-time video tour — then discuss available options with the builder representative you're connected with.
Facts & features
Interior
Bedrooms & bathrooms
- Bedrooms: 3
- Bathrooms: 3
- 3/4 bathrooms: 2
- 1/2 bathrooms: 1
Primary bedroom
- Level: Upper
Heating
- Forced Air, Natural Gas
Cooling
- See Prop Desc Remarks
Appliances
- Included: Gas in Kitchen
- Laundry: Electric Hook-up, Upper Level
Features
- High Speed Internet, Pantry
- Flooring: Carpet, Vinyl/Linoleum
- Basement: Unfinished
Interior area
- Total structure area: 2,469
- Total interior livable area: 2,469 sqft
- Finished area above ground: 1,734
- Finished area below ground: 735
Property
Parking
- Total spaces: 3
- Parking features: Attached, Concrete Driveway
- Attached garage spaces: 3
Features
- Levels: Two
- Stories: 2
- Exterior features: Auto Sprinkler System
- Fencing: Community
Lot
- Size: 7,575.08 Square Feet
- Features: Sloped, Near Fire Station, Near Hospital, Near Park, Near Schools, Front Landscaped
Details
- Parcel number: 5329124014
Construction
Type & style
- Home type: SingleFamily
- Property subtype: Single Family Residence
Materials
- Fiber Cement, Framed on Lot, Frame
- Foundation: Walk Out
- Roof: Composite Shingle
Condition
- New Construction
- New construction: Yes
- Year built: 2023
Details
- Builder model: Trinity
- Builder name: Tralon Homes
- Warranty included: Yes
Utilities & green energy
- Water: Assoc/Distr
- Utilities for property: Cable Available, Electricity Available, Natural Gas Available
Community & HOA
Community
- Features: Playground
- Subdivision: Windermere
Location
- Region: Colorado Springs
Financial & listing details
- Price per square foot: $225/sqft
- Tax assessed value: $564,998
- Annual tax amount: $5,349
- Date on market: 9/24/2025
- Listing terms: Cash,Conventional,FHA
- Electric utility on property: Yes
Source: Tralon Homes
