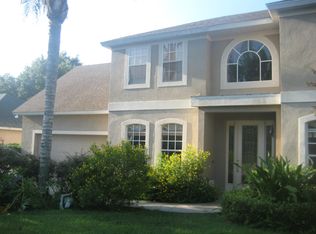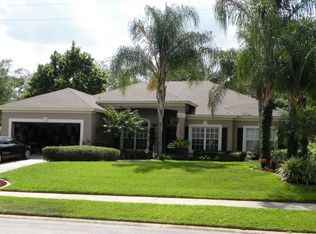Sold for $700,000
$700,000
4065 Shadowind Way, Gotha, FL 34734
4beds
2,948sqft
Single Family Residence
Built in 1999
0.46 Acres Lot
$688,600 Zestimate®
$237/sqft
$3,364 Estimated rent
Home value
$688,600
$627,000 - $751,000
$3,364/mo
Zestimate® history
Loading...
Owner options
Explore your selling options
What's special
Welcome to this beautifully renovated two-story residence in the heart of Gotha, set within a secure, gated community renowned for its exceptional amenities and top-rated schools. Positioned on a lush, nearly half-acre corner lot, this spacious home offers just under 3,000 square feet of well-appointed living space. Inside, you’ll be greeted by soaring cathedral ceilings, new flooring throughout, and generously sized, light-filled bedrooms. The first-floor primary suite features direct access to the patio through elegant French doors. The kitchen has been upgraded with new appliances (2022) and includes a convenient butler’s pantry. A new washer and dryer (2024) complete the updated laundry area. Major system upgrades include two newer A/C units (2019 & 2020) and a full roof replacement in 2021 for added peace of mind. Outdoor living is just as impressive, with a second-story patio accessed via new French doors, a custom paver driveway, and a private backyard oasis. Enjoy the PebbleTec pool surface (2021), a relaxing Jacuzzi, and lush tropical landscaping—perfect for entertaining or unwinding in style. This home effortlessly combines comfort, elegance, and functionality in one of Gotha’s most sought-after neighborhoods.
Zillow last checked: 8 hours ago
Listing updated: September 18, 2025 at 11:01am
Listing Provided by:
Matthew Hughes 407-619-4717,
RE/MAX PRIME PROPERTIES 407-347-4512
Bought with:
Bistra Iordanova, 3326230
CHARLES RUTENBERG REALTY ORLANDO
Source: Stellar MLS,MLS#: O6312614 Originating MLS: Orlando Regional
Originating MLS: Orlando Regional

Facts & features
Interior
Bedrooms & bathrooms
- Bedrooms: 4
- Bathrooms: 3
- Full bathrooms: 2
- 1/2 bathrooms: 1
Primary bedroom
- Features: Dual Closets
- Level: First
- Area: 214.47 Square Feet
- Dimensions: 14.11x15.2
Bedroom 2
- Features: Built-in Closet
- Level: Second
- Area: 136.64 Square Feet
- Dimensions: 12.2x11.2
Bedroom 3
- Features: Built-in Closet
- Level: Second
- Area: 162 Square Feet
- Dimensions: 12x13.5
Bedroom 4
- Features: Built-in Closet
- Level: Second
- Area: 193.76 Square Feet
- Dimensions: 17.3x11.2
Primary bathroom
- Level: First
- Area: 152.1 Square Feet
- Dimensions: 11.7x13
Bathroom 2
- Level: Second
- Area: 60 Square Feet
- Dimensions: 12x5
Bathroom 3
- Level: First
- Area: 25 Square Feet
- Dimensions: 5x5
Dinette
- Level: First
- Area: 122 Square Feet
- Dimensions: 12.2x10
Dining room
- Level: First
- Area: 140.4 Square Feet
- Dimensions: 12x11.7
Kitchen
- Level: First
- Area: 123.22 Square Feet
- Dimensions: 12.2x10.1
Living room
- Level: First
- Area: 325.6 Square Feet
- Dimensions: 17.6x18.5
Loft
- Level: Second
- Area: 18.75 Square Feet
- Dimensions: 12.5x1.5
Office
- Features: Built-in Closet
- Level: First
- Area: 120 Square Feet
- Dimensions: 12x10
Heating
- Central
Cooling
- Central Air
Appliances
- Included: Convection Oven, Dishwasher, Disposal, Dryer, Gas Water Heater, Microwave, Refrigerator, Washer
- Laundry: Common Area, In Kitchen
Features
- Cathedral Ceiling(s), Ceiling Fan(s), Open Floorplan
- Flooring: Ceramic Tile, Luxury Vinyl
- Doors: French Doors
- Has fireplace: Yes
- Fireplace features: Wood Burning
Interior area
- Total structure area: 20,038
- Total interior livable area: 2,948 sqft
Property
Parking
- Total spaces: 2
- Parking features: Garage - Attached
- Attached garage spaces: 2
Features
- Levels: Two
- Stories: 2
- Exterior features: Awning(s), Balcony, Irrigation System
- Has private pool: Yes
- Pool features: In Ground
Lot
- Size: 0.46 Acres
Details
- Parcel number: 282228265400450
- Zoning: R-1A
- Special conditions: None
Construction
Type & style
- Home type: SingleFamily
- Property subtype: Single Family Residence
Materials
- Block
- Foundation: Slab
- Roof: Shingle
Condition
- New construction: No
- Year built: 1999
Utilities & green energy
- Sewer: Septic Tank
- Water: Public
- Utilities for property: Cable Available, Cable Connected, Electricity Available, Electricity Connected
Community & neighborhood
Location
- Region: Gotha
- Subdivision: FALCON POINTE REP
HOA & financial
HOA
- Has HOA: Yes
- HOA fee: $71 monthly
- Association name: Elmer Carrier
- Association phone: 407-253-0810
Other fees
- Pet fee: $0 monthly
Other financial information
- Total actual rent: 0
Other
Other facts
- Listing terms: Cash,Conventional,VA Loan
- Ownership: Fee Simple
- Road surface type: Asphalt
Price history
| Date | Event | Price |
|---|---|---|
| 9/4/2025 | Sold | $700,000-2.1%$237/sqft |
Source: | ||
| 6/26/2025 | Pending sale | $715,000$243/sqft |
Source: | ||
| 6/15/2025 | Price change | $715,000-2.7%$243/sqft |
Source: | ||
| 5/31/2025 | Price change | $735,000-6.8%$249/sqft |
Source: | ||
| 5/27/2025 | Listed for sale | $789,000+253.5%$268/sqft |
Source: | ||
Public tax history
| Year | Property taxes | Tax assessment |
|---|---|---|
| 2024 | $3,613 +7.4% | $245,746 +3% |
| 2023 | $3,366 +3.9% | $238,588 +3% |
| 2022 | $3,240 +1.8% | $231,639 +3% |
Find assessor info on the county website
Neighborhood: 34734
Nearby schools
GreatSchools rating
- 10/10Thornebrooke Elementary SchoolGrades: PK-5Distance: 1.5 mi
- 5/10Gotha Middle SchoolGrades: 6-8Distance: 1.1 mi
- 5/10Olympia High SchoolGrades: 9-12Distance: 3.3 mi
Get a cash offer in 3 minutes
Find out how much your home could sell for in as little as 3 minutes with a no-obligation cash offer.
Estimated market value$688,600
Get a cash offer in 3 minutes
Find out how much your home could sell for in as little as 3 minutes with a no-obligation cash offer.
Estimated market value
$688,600

