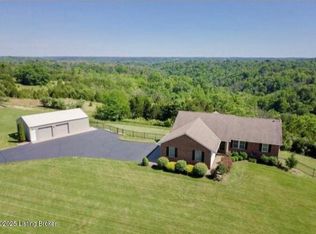Sold
$420,000
4066 E Pleasant Ridge Rd, Madison, IN 47250
3beds
2,556sqft
Residential, Single Family Residence
Built in 2005
2.46 Acres Lot
$433,000 Zestimate®
$164/sqft
$2,074 Estimated rent
Home value
$433,000
Estimated sales range
Not available
$2,074/mo
Zestimate® history
Loading...
Owner options
Explore your selling options
What's special
Panoramic views! This log cabin home located high above Madison in the Ryker's Ridge area feels like Gatlinburg, TN. The property is meticulously maintained. Upon entering through a private gate, you'll see the perfect fence rows, and carpet like lawn. Enjoy relaxing on the covered front porch. Upon entering the house you'll quickly enjoy the log cabin build with two story living room, first floor master including sitting area and walk-in closet. The full bathroom has a large jetted-tub and separate tile shower. The eat-in kitchen has plenty of storage and stainless steel appliances, head upstairs to the large, open loft with beautiful views out the windows. Upstairs is a second bedroom as well. The basement always doubles as an in-law suite. The walk-out basement has a bedroom, kitchen, full bathroom and a bonus room. The basement kitchen has appliances, cabinets, and sink. There is a back deck with beautiful views of the ridge towards the ohio river. The home also has a detached garage, barn and 2 chicken coops with runs. The garage has a heated workshop and large storage area. The home also has a brand new roof, new asphalt driveway, new detached garage, new water heater, new fence, and more. From the beautiful views, luscious garden, and cabin home you'll feel like you're on vacation everyday.
Zillow last checked: 8 hours ago
Listing updated: August 31, 2024 at 06:17am
Listing Provided by:
Tyler Stock 812-592-3402,
Coldwell Banker Martin Miller Lamb
Bought with:
Non-BLC Member
MIBOR REALTOR® Association
Source: MIBOR as distributed by MLS GRID,MLS#: 21994635
Facts & features
Interior
Bedrooms & bathrooms
- Bedrooms: 3
- Bathrooms: 2
- Full bathrooms: 2
- Main level bathrooms: 1
- Main level bedrooms: 1
Primary bedroom
- Features: Hardwood
- Level: Main
- Area: 294 Square Feet
- Dimensions: 21x14
Bedroom 2
- Features: Hardwood
- Level: Upper
- Area: 300 Square Feet
- Dimensions: 15x20
Bedroom 3
- Features: Laminate
- Level: Basement
- Area: 210 Square Feet
- Dimensions: 14x15
Bonus room
- Features: Laminate
- Level: Basement
- Area: 156 Square Feet
- Dimensions: 12x13
Kitchen
- Features: Hardwood
- Level: Main
- Area: 220 Square Feet
- Dimensions: 20x11
Kitchen
- Features: Other
- Level: Basement
- Area: 168 Square Feet
- Dimensions: 14x12
Living room
- Features: Hardwood
- Level: Main
- Area: 357 Square Feet
- Dimensions: 21x17
Loft
- Features: Hardwood
- Level: Upper
- Area: 330 Square Feet
- Dimensions: 22x15
Utility room
- Features: Laminate
- Level: Basement
- Area: 104 Square Feet
- Dimensions: 13x8
Heating
- Heat Pump
Cooling
- Has cooling: Yes
Appliances
- Included: Dishwasher, Dryer, Microwave, Electric Oven, Refrigerator, Washer
- Laundry: In Basement
Features
- Cathedral Ceiling(s), Tray Ceiling(s), Vaulted Ceiling(s), Walk-In Closet(s)
- Basement: Partial,Partially Finished
Interior area
- Total structure area: 2,556
- Total interior livable area: 2,556 sqft
- Finished area below ground: 745
Property
Parking
- Total spaces: 2
- Parking features: Detached
- Garage spaces: 2
Features
- Levels: One and One Half
- Stories: 1
- Patio & porch: Covered, Deck
- Fencing: Fenced,Fence Complete,Gate
- Has view: Yes
- View description: Trees/Woods
Lot
- Size: 2.46 Acres
Details
- Additional structures: Barn Storage
- Parcel number: 390928000009004006
- Horse amenities: None
Construction
Type & style
- Home type: SingleFamily
- Architectural style: Log
- Property subtype: Residential, Single Family Residence
Materials
- Cement Siding, Log
- Foundation: Concrete Perimeter
Condition
- Updated/Remodeled
- New construction: No
- Year built: 2005
Utilities & green energy
- Sewer: Septic Tank
- Water: Municipal/City
- Utilities for property: Electricity Connected, Water Connected
Community & neighborhood
Location
- Region: Madison
- Subdivision: No Subdivision
Price history
| Date | Event | Price |
|---|---|---|
| 8/30/2024 | Sold | $420,000-3.4%$164/sqft |
Source: | ||
| 8/13/2024 | Pending sale | $435,000$170/sqft |
Source: | ||
| 8/6/2024 | Listed for sale | $435,000+42.6%$170/sqft |
Source: | ||
| 10/21/2022 | Sold | $305,000-7.4%$119/sqft |
Source: | ||
| 9/16/2022 | Price change | $329,500-2.9%$129/sqft |
Source: | ||
Public tax history
| Year | Property taxes | Tax assessment |
|---|---|---|
| 2024 | $1,656 -8.1% | $180,700 -1% |
| 2023 | $1,802 +10.8% | $182,500 -0.1% |
| 2022 | $1,627 +4.3% | $182,600 +8.9% |
Find assessor info on the county website
Neighborhood: 47250
Nearby schools
GreatSchools rating
- 7/10Rykers' Ridge Elementary SchoolGrades: PK-4Distance: 1.4 mi
- 6/10Madison Consolidated Jr High SchoolGrades: 5-8Distance: 4.9 mi
- 6/10Madison Consolidated High SchoolGrades: 9-12Distance: 4.9 mi
Schools provided by the listing agent
- Elementary: Rykers' Ridge Elementary School
- Middle: Madison Consolidated Jr High Sch
- High: Madison Consolidated High School
Source: MIBOR as distributed by MLS GRID. This data may not be complete. We recommend contacting the local school district to confirm school assignments for this home.
Get pre-qualified for a loan
At Zillow Home Loans, we can pre-qualify you in as little as 5 minutes with no impact to your credit score.An equal housing lender. NMLS #10287.
