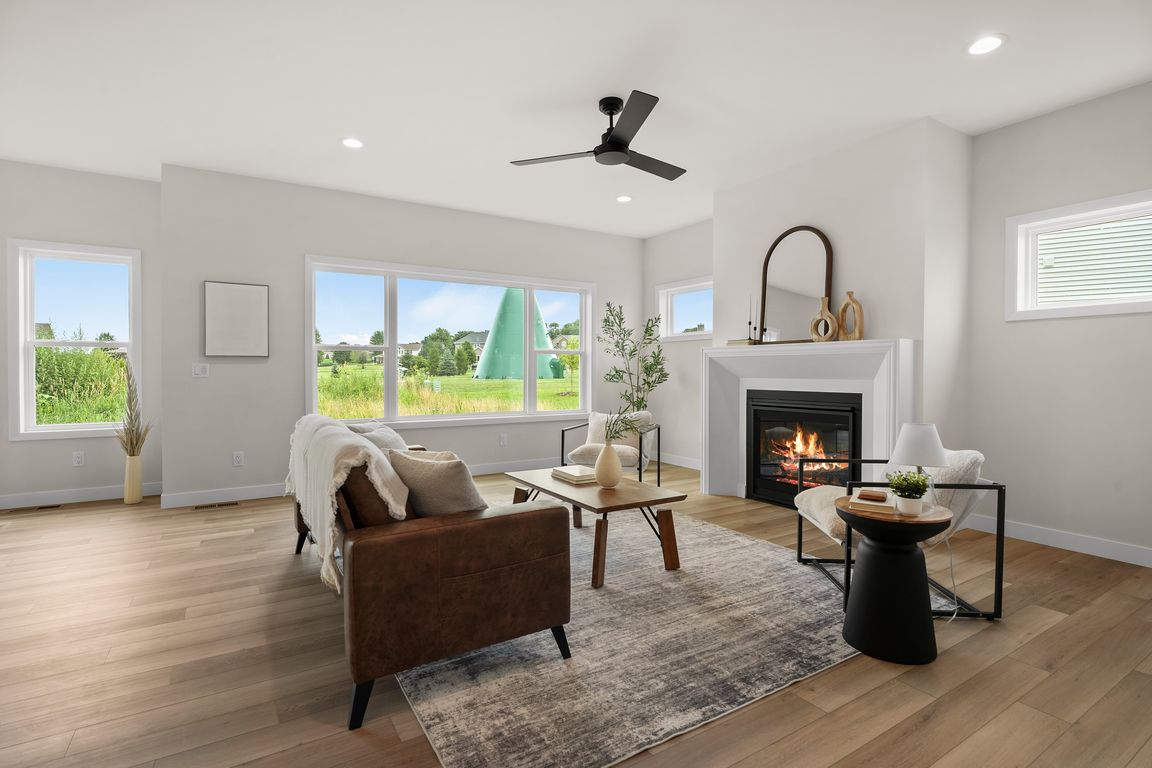
ActivePrice cut: $5K (10/24)
$700,000
4beds
2,674sqft
4066 Eagle Mound Pass, Deforest, WI 53532
4beds
2,674sqft
Single family residence
Built in 2025
0.31 Acres
3 Attached garage spaces
$262 price/sqft
What's special
Large center islandVersatile bonus roomWalk-in pantryLight-filled great roomLuxurious en-suite bathSerene retreatOpen-concept layout
This stunning new construction home features an exceptional blend of modern design and contemporary finishes. This spacious 4-bed, 2.5-bath residence boasts an open-concept layout, ideal for both entertaining and everyday living. Thoughtfully crafted with clean lines and sleek finishes, the home offers a warm and inviting atmosphere. The kitchen is a ...
- 145 days |
- 324 |
- 10 |
Source: WIREX MLS,MLS#: 2004647 Originating MLS: South Central Wisconsin MLS
Originating MLS: South Central Wisconsin MLS
Travel times
Living Room
Kitchen
Primary Bedroom
Zillow last checked: 8 hours ago
Listing updated: December 04, 2025 at 10:54am
Listed by:
Matt Winzenried Real Estate Team info@mattwinz.com,
Realty Executives Cooper Spransy,
Matt Winzenried 608-358-4396,
Realty Executives Cooper Spransy
Source: WIREX MLS,MLS#: 2004647 Originating MLS: South Central Wisconsin MLS
Originating MLS: South Central Wisconsin MLS
Facts & features
Interior
Bedrooms & bathrooms
- Bedrooms: 4
- Bathrooms: 3
- Full bathrooms: 2
- 1/2 bathrooms: 1
Primary bedroom
- Level: Upper
- Area: 234
- Dimensions: 13 x 18
Bedroom 2
- Level: Upper
- Area: 130
- Dimensions: 13 x 10
Bedroom 3
- Level: Upper
- Area: 208
- Dimensions: 13 x 16
Bedroom 4
- Level: Upper
- Area: 132
- Dimensions: 12 x 11
Bathroom
- Features: Stubbed For Bathroom on Lower, Master Bedroom Bath: Full, Master Bedroom Bath, Master Bedroom Bath: Walk-In Shower
Kitchen
- Level: Main
- Area: 117
- Dimensions: 13 x 9
Living room
- Level: Main
- Area: 306
- Dimensions: 17 x 18
Office
- Level: Main
- Area: 121
- Dimensions: 11 x 11
Heating
- Natural Gas, Electric, Forced Air
Cooling
- Central Air
Appliances
- Included: Range/Oven, Refrigerator, Dishwasher, Microwave, Water Softener, ENERGY STAR Qualified Appliances
Features
- Walk-In Closet(s), Pantry, Kitchen Island
- Flooring: Wood or Sim.Wood Floors
- Windows: Low Emissivity Windows
- Basement: Full,Sump Pump,8'+ Ceiling,Radon Mitigation System,Concrete
Interior area
- Total structure area: 2,674
- Total interior livable area: 2,674 sqft
- Finished area above ground: 2,674
- Finished area below ground: 0
Video & virtual tour
Property
Parking
- Total spaces: 3
- Parking features: 3 Car, Attached, Garage Door Opener
- Attached garage spaces: 3
Features
- Levels: Two
- Stories: 2
Lot
- Size: 0.31 Acres
- Features: Sidewalks
Details
- Parcel number: 091028423991
- Zoning: Res
Construction
Type & style
- Home type: SingleFamily
- Architectural style: Prairie/Craftsman
- Property subtype: Single Family Residence
Materials
- Vinyl Siding, Fiber Cement
Condition
- 0-5 Years,New Construction
- New construction: No
- Year built: 2025
Utilities & green energy
- Sewer: Public Sewer
- Water: Public
Green energy
- Energy efficient items: Other
Community & HOA
Community
- Subdivision: Bear Tree Farms
Location
- Region: Deforest
- Municipality: Windsor
Financial & listing details
- Price per square foot: $262/sqft
- Tax assessed value: $100
- Annual tax amount: $14
- Date on market: 7/17/2025
- Inclusions: Stove/Oven, Dishwasher, Refrigerator, Microwave, Hood
- Exclusions: Staging Items