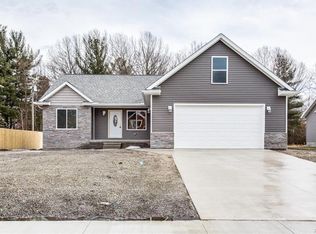Sold for $393,000 on 07/23/25
$393,000
4066 Janice Ave, Fort Gratiot, MI 48059
4beds
3,100sqft
Single Family Residence
Built in 2008
0.3 Acres Lot
$399,700 Zestimate®
$127/sqft
$3,097 Estimated rent
Home value
$399,700
$336,000 - $476,000
$3,097/mo
Zestimate® history
Loading...
Owner options
Explore your selling options
What's special
Welcome to your future home nestled in the heart of charming Fort Gratiot! This stunning 4-5 bedroom, 3.5 bathroom residence offers an exceptional blend of modern elegance and cozy comfort, making it perfect for families and entertainers alike.
As you step through the front door, you'll be greeted by a sun-soaked open concept living area that seamlessly flows from room to room, boasting warm hardwood floors and an inviting ambiance. Imagine curling up by the gas fireplace on chilly evenings, while enjoying quality time with loved ones or hosting friends for memorable gatherings.
The spacious kitchen is a chef’s delight featuring luxurious quartz countertops and stainless steel appliances. The expansive island provides ample storage and prep space.
Retreat to your relaxing master suite complete with a private ensuite bathroom that boasts adequate natural light and a soaking tub—a perfect oasis after a long day. With four additional bedrooms (or five if desired) that cater to a growing family.
The finished basement is a great getaway for the kids to venture off with friends or for the family to enjoy the latest movie together. It features a family room with surround sound, a full bathroom, a space for an in-house gym, flex space for an office, and ample room for storage!
Venture outdoors to your private backyard. Dive into summer with a dip in the pool or enjoy a bonfire with friends and family. This backyard has all your entertaining needs. Multiple decks, a stone patio, and a grassy area for the kids or pets to play in!
Zillow last checked: 8 hours ago
Listing updated: August 07, 2025 at 02:15pm
Listed by:
Jeff Hedberg 810-990-9932,
Help-U-Sell Real Estate Masters
Bought with:
Jeffrey L Wine, 6506049314
Berkshire Hathaway HomeServices Kee Realty Ft Gra
Source: Realcomp II,MLS#: 20251008588
Facts & features
Interior
Bedrooms & bathrooms
- Bedrooms: 4
- Bathrooms: 4
- Full bathrooms: 3
- 1/2 bathrooms: 1
Heating
- Forced Air, Natural Gas
Cooling
- Ceiling Fans, Central Air
Appliances
- Included: Dishwasher, Disposal
Features
- High Speed Internet
- Basement: Full,Partially Finished
- Has fireplace: Yes
- Fireplace features: Gas, Living Room
Interior area
- Total interior livable area: 3,100 sqft
- Finished area above ground: 2,300
- Finished area below ground: 800
Property
Parking
- Total spaces: 2
- Parking features: Two Car Garage, Attached, Garage Door Opener
- Attached garage spaces: 2
Features
- Levels: Two
- Stories: 2
- Entry location: GroundLevelwSteps
- Patio & porch: Deck, Patio, Porch
- Pool features: Above Ground
- Fencing: Back Yard,Fenced
Lot
- Size: 0.30 Acres
- Dimensions: 77 x 131
Details
- Parcel number: 209960008000
- Special conditions: Short Sale No,Standard
Construction
Type & style
- Home type: SingleFamily
- Architectural style: Colonial
- Property subtype: Single Family Residence
Materials
- Brick, Other, Vinyl Siding
- Foundation: Basement, Poured
- Roof: Asphalt
Condition
- New construction: No
- Year built: 2008
Utilities & green energy
- Sewer: Public Sewer
- Water: Public
Community & neighborhood
Location
- Region: Fort Gratiot
- Subdivision: WILLIAMSON WOODS CONDO
HOA & financial
HOA
- Has HOA: Yes
- HOA fee: Has HOA fee
Other
Other facts
- Listing agreement: Exclusive Right To Sell
- Listing terms: Cash,Conventional,FHA,Va Loan
Price history
| Date | Event | Price |
|---|---|---|
| 7/23/2025 | Sold | $393,000-1.7%$127/sqft |
Source: | ||
| 6/30/2025 | Pending sale | $399,900$129/sqft |
Source: | ||
| 6/20/2025 | Listed for sale | $399,900+81.9%$129/sqft |
Source: | ||
| 11/13/2008 | Sold | $219,900$71/sqft |
Source: Public Record | ||
Public tax history
| Year | Property taxes | Tax assessment |
|---|---|---|
| 2025 | $4,048 +10% | $159,100 -2.3% |
| 2024 | $3,680 +7.9% | $162,900 +9.4% |
| 2023 | $3,411 +7.4% | $148,900 +14.5% |
Find assessor info on the county website
Neighborhood: 48059
Nearby schools
GreatSchools rating
- 5/10Keewahdin Elementary SchoolGrades: PK-5Distance: 2.3 mi
- 6/10Fort Gratiot Middle SchoolGrades: 6-8Distance: 0.9 mi
- 7/10Port Huron Northern High SchoolGrades: 9-12Distance: 2 mi

Get pre-qualified for a loan
At Zillow Home Loans, we can pre-qualify you in as little as 5 minutes with no impact to your credit score.An equal housing lender. NMLS #10287.
Sell for more on Zillow
Get a free Zillow Showcase℠ listing and you could sell for .
$399,700
2% more+ $7,994
With Zillow Showcase(estimated)
$407,694