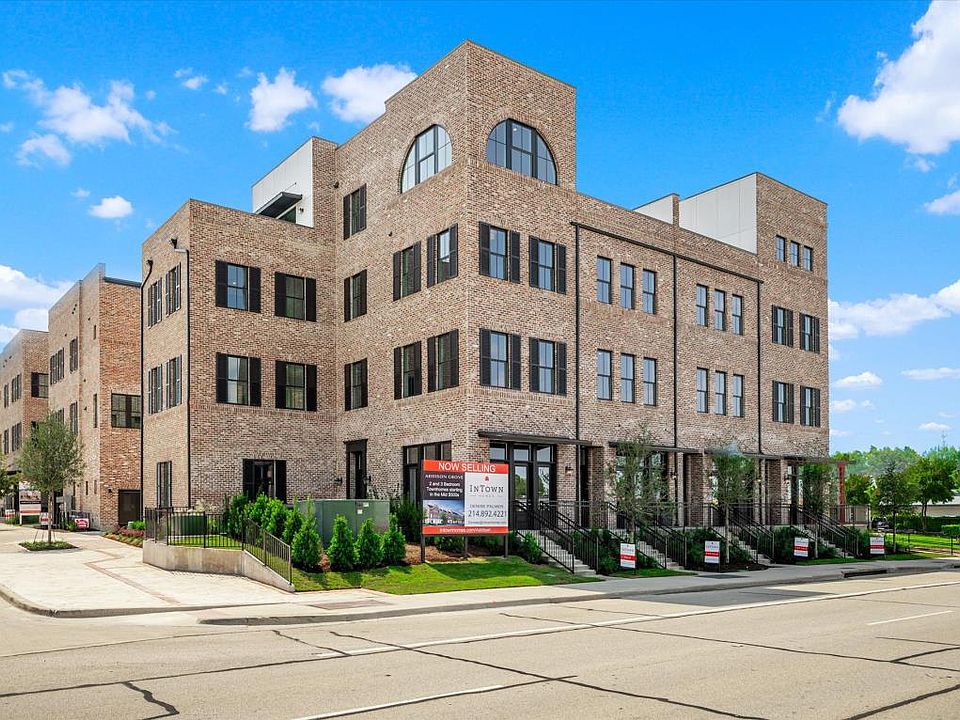BRAND NEW One-of-a-Kind 4-Story Townhome in Addison! Estimated December 2025 completion. This stunning 2,775 SF, 3 bed, 3.5 bath home blends modern luxury with architectural distinction, showcasing a timeless brick exterior and unique design you won’t find anywhere else.
Step inside and be greeted by an open floorplan filled with natural light, thanks to soaring 12-ft ceilings, tall 8-ft doors, and expansive Andersen windows that frame beautiful views. Every detail is elevated with all-wood flooring, 6-inch baseboards, and luxury craftsmanship throughout.
The gourmet kitchen is a chef’s dream with quartz countertops, premium Fisher & Paykel appliances, and furniture-grade double-stacked soft-close cabinetry. A spacious game room offers versatile living space, while the top level features a massive 10-ft sliding glass door leading to a covered rooftop deck with a beautiful park and greenbelt view—perfect for entertaining or relaxing under the Texas sky. Additional highlights include a private gated front yard, a 3-car garage with electric car plug, abundant storage, and a low HOA of just $145 a month.Located in the vibrant town of Addison, this home offers a walkable lifestyle near top restaurants, shops, parks, and trails, with Dallas’ finest attractions only minutes away including DFW and Love airports. This residence is not just a home—it’s a lifestyle of elegance, convenience, and architectural distinction.
New construction
$805,000
4066 Oak Cir, Dallas, TX 75001
3beds
2,775sqft
Townhouse
Built in 2025
1,376.5 Square Feet Lot
$-- Zestimate®
$290/sqft
$145/mo HOA
What's special
Open floorplanAll-wood flooringExpansive andersen windowsCovered rooftop deckQuartz countertopsNatural lightSpacious game room
- 82 days |
- 317 |
- 13 |
Zillow last checked: 8 hours ago
Listing updated: October 26, 2025 at 01:04pm
Listed by:
Frank Liu 0219243 713-961-3877,
Lovett Realty, Inc
Source: NTREIS,MLS#: 21046845
Travel times
Schedule tour
Facts & features
Interior
Bedrooms & bathrooms
- Bedrooms: 3
- Bathrooms: 4
- Full bathrooms: 3
- 1/2 bathrooms: 1
Primary bedroom
- Features: Dual Sinks, En Suite Bathroom, Separate Shower, Walk-In Closet(s)
- Level: Third
- Dimensions: 13 x 20
Bedroom
- Features: En Suite Bathroom
- Level: Third
- Dimensions: 10 x 11
Bedroom
- Features: En Suite Bathroom
- Level: Fourth
- Dimensions: 12 x 12
Dining room
- Level: Second
- Dimensions: 10 x 17
Game room
- Features: Ceiling Fan(s)
- Level: Fourth
- Dimensions: 17 x 19
Kitchen
- Features: Breakfast Bar, Built-in Features, Eat-in Kitchen, Granite Counters, Kitchen Island, Pantry, Stone Counters, Walk-In Pantry
- Level: Second
- Dimensions: 10 x 17
Living room
- Features: Ceiling Fan(s)
- Level: Second
- Dimensions: 17 x 22
Heating
- Central, Natural Gas
Cooling
- Central Air, Ceiling Fan(s), Electric
Appliances
- Included: Dishwasher, Electric Oven, Disposal
- Laundry: Dryer Hookup, ElectricDryer Hookup, Laundry in Utility Room
Features
- Eat-in Kitchen, Granite Counters, High Speed Internet, Kitchen Island, Open Floorplan, Pantry, Smart Home, Cable TV, Wired for Data, Walk-In Closet(s), Wired for Sound
- Flooring: Engineered Hardwood, Marble, Tile
- Has basement: No
- Has fireplace: No
Interior area
- Total interior livable area: 2,775 sqft
Video & virtual tour
Property
Parking
- Total spaces: 3
- Parking features: Door-Multi, Garage, Garage Door Opener, Garage Faces Rear, Tandem
- Attached garage spaces: 3
Features
- Levels: Three Or More
- Stories: 3
- Patio & porch: Balcony, Covered, Deck
- Exterior features: Balcony, Deck, Lighting, Private Yard, Rain Gutters
- Pool features: None
- Fencing: Front Yard,Gate,Wrought Iron
- Has view: Yes
- View description: Park/Greenbelt
Lot
- Size: 1,376.5 Square Feet
- Features: Greenbelt, Landscaped, Subdivision, Sprinkler System
Details
- Parcel number: 100112700C0260000
Construction
Type & style
- Home type: Townhouse
- Property subtype: Townhouse
- Attached to another structure: Yes
Materials
- Foundation: Slab
- Roof: Composition
Condition
- New construction: Yes
- Year built: 2025
Details
- Builder name: InTown Homes
Utilities & green energy
- Sewer: Public Sewer
- Water: Public
- Utilities for property: Electricity Available, Natural Gas Available, Phone Available, Sewer Available, Separate Meters, Underground Utilities, Water Available, Cable Available
Green energy
- Indoor air quality: Integrated Pest Management
Community & HOA
Community
- Features: Community Mailbox, Curbs, Sidewalks
- Security: Carbon Monoxide Detector(s), Fire Alarm, Firewall(s), Fire Sprinkler System, Smoke Detector(s)
- Subdivision: Addison Grove
HOA
- Has HOA: Yes
- Amenities included: Maintenance Front Yard
- Services included: All Facilities, Association Management, Maintenance Grounds
- HOA fee: $145 monthly
- HOA name: VCM, INC
- HOA phone: 972-612-2303
Location
- Region: Dallas
Financial & listing details
- Price per square foot: $290/sqft
- Date on market: 8/30/2025
- Cumulative days on market: 73 days
- Listing terms: Contract
- Electric utility on property: Yes
About the community
View community detailsSource: InTown Homes
