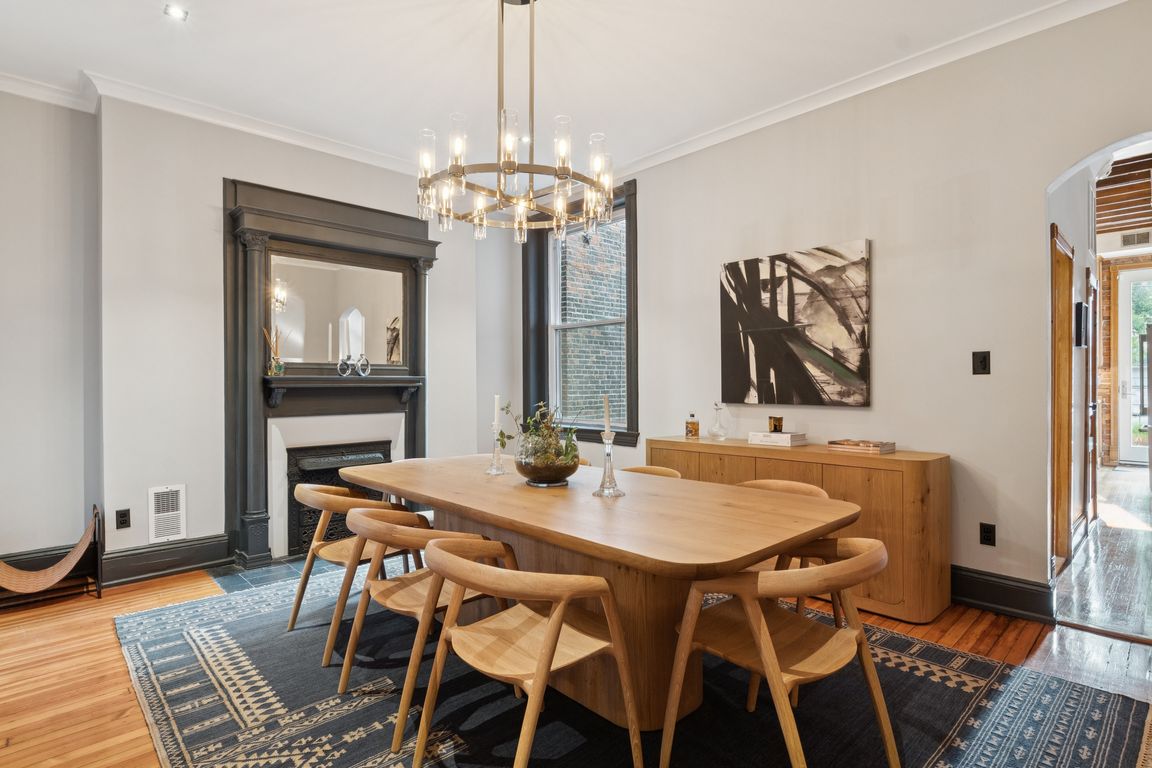
For sale
$2,299,000
6beds
4,179sqft
1406 12th St NW, Washington, DC 20005
6beds
4,179sqft
Townhouse
Built in 1900
1,594 sqft
2 Open parking spaces
$550 price/sqft
What's special
Off-street parkingExpansive rooftop deckGenerous floor planHistoric charmPrivate outdoor space
Offering approximately 4,496 square feet of living space, this impressive residence features six bedrooms and four-and-a-half baths. The generous floor plan blends historic charm with practical functionality for modern living, offering versatile spaces ideal for family life, entertaining, or working from home. Step outside to enjoy incredible private outdoor space, ...
- 1 day
- on Zillow |
- 274 |
- 9 |
Source: Bright MLS,MLS#: DCDC2221726
Travel times
Living Room
Dining Room
Kitchen
Bedroom
Closet
Office
Family Room
Bathroom
Bedroom
Bedroom
Rooftop Deck
Bathroom
Rental Living Room and Kitchen
Bathroom
Rental Bedroom
Rental Bedroom
Bathroom
Zillow last checked: 7 hours ago
Listing updated: September 16, 2025 at 03:09am
Listed by:
Chris Polhemus 406-360-4885,
Long & Foster Real Estate, Inc.
Source: Bright MLS,MLS#: DCDC2221726
Facts & features
Interior
Bedrooms & bathrooms
- Bedrooms: 6
- Bathrooms: 5
- Full bathrooms: 4
- 1/2 bathrooms: 1
- Main level bathrooms: 1
Basement
- Area: 1216
Heating
- Forced Air, Natural Gas
Cooling
- Central Air, Electric
Appliances
- Included: Dishwasher, Disposal, Dryer, Exhaust Fan, Washer, Water Heater, Washer/Dryer Stacked, Gas Water Heater
- Laundry: Dryer In Unit, Has Laundry, Washer In Unit
Features
- Dining Area, Exposed Beams, Floor Plan - Traditional, 9'+ Ceilings, High Ceilings
- Flooring: Wood
- Basement: Front Entrance,Finished,Heated,Improved,Exterior Entry,Rear Entrance,Windows
- Number of fireplaces: 2
Interior area
- Total structure area: 4,496
- Total interior livable area: 4,179 sqft
- Finished area above ground: 3,280
- Finished area below ground: 899
Video & virtual tour
Property
Parking
- Total spaces: 2
- Parking features: Concrete, Off Street
- Has uncovered spaces: Yes
Accessibility
- Accessibility features: None
Features
- Levels: Four
- Stories: 4
- Pool features: None
- Has view: Yes
- View description: City
Lot
- Size: 1,594 Square Feet
- Features: Urban Land-Sassafras-Chillum
Details
- Additional structures: Above Grade, Below Grade
- Parcel number: 0279//0040
- Zoning: RESIDENTIAL
- Special conditions: Standard
Construction
Type & style
- Home type: Townhouse
- Architectural style: Federal
- Property subtype: Townhouse
Materials
- Brick
- Foundation: Block
- Roof: Flat
Condition
- Very Good
- New construction: No
- Year built: 1900
Utilities & green energy
- Sewer: Public Sewer
- Water: Public
Community & HOA
Community
- Security: Carbon Monoxide Detector(s), Security System, Smoke Detector(s)
- Subdivision: Logan Circle
HOA
- Has HOA: No
Location
- Region: Washington
Financial & listing details
- Price per square foot: $550/sqft
- Tax assessed value: $1,931,190
- Annual tax amount: $15,418
- Date on market: 9/16/2025
- Listing agreement: Exclusive Right To Sell
- Ownership: Fee Simple