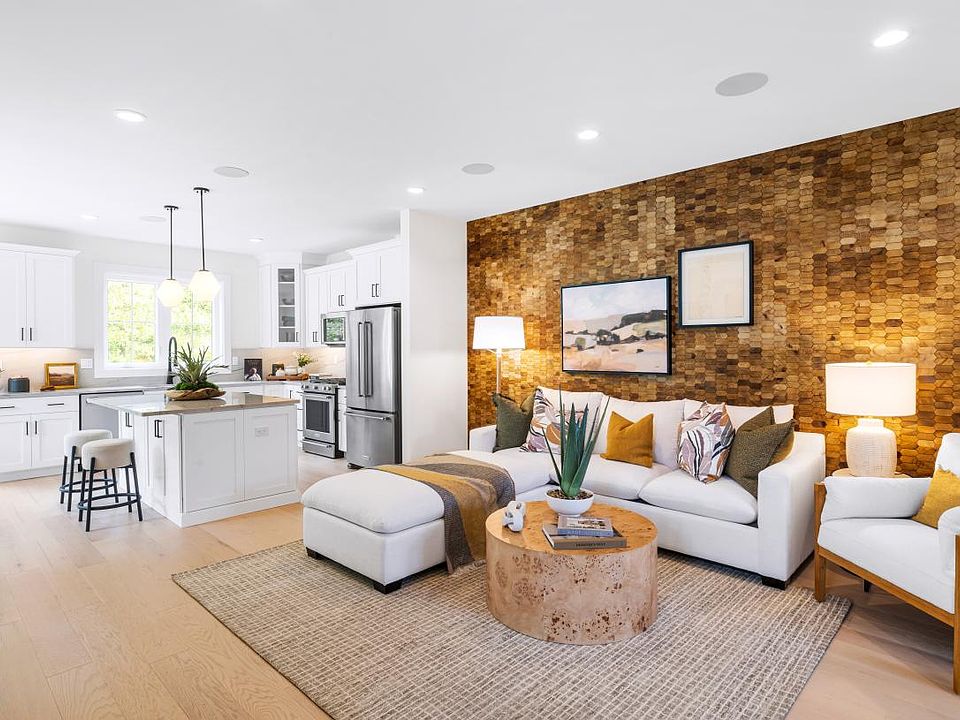The Colgate's main living level offers views of the beautiful great room and dining room from its airy two-story foyer. The well-designed kitchen is central to a casual dining area with rear yard access and is complete with a large center island with a breakfast bar, wraparound counter and cabinet space, and an ample pantry. On the bedroom level, the lovely primary bedroom suite is enhanced by a generous walk-in closet and a gorgeous primary bath with a dual-sink vanity and a luxe shower with a seat. The secondary bedroom features a vaulted ceiling and a roomy closet and shares a full hall bath. Additional highlights include a spacious office with a vaulted ceiling, easily accessible bedroom-level laundry, a living-level powder room, an everyday entry, and plenty of extra storage. Disclaimer: Photos are images only and should not be relied upon to confirm applicable features.
New construction
$668,000
4069 Fairways Dr, Carmel, NY 10512
3beds
1,914sqft
Townhouse
Built in 2025
-- sqft lot
$-- Zestimate®
$349/sqft
$-- HOA
Under construction (available March 2026)
Currently being built and ready to move in soon. Reserve today by contacting the builder.
What's special
Bedroom-level laundryPrimary bedroom suiteGenerous walk-in closetRoomy closetDual-sink vanityCasual dining areaGorgeous primary bath
This home is based on the Colgate plan.
Call: (845) 581-8810
- 3 days |
- 79 |
- 2 |
Zillow last checked: October 10, 2025 at 05:31am
Listing updated: October 10, 2025 at 05:31am
Listing by:
Toll Brothers
Source: Toll Brothers Inc.
Travel times
Facts & features
Interior
Bedrooms & bathrooms
- Bedrooms: 3
- Bathrooms: 3
- Full bathrooms: 2
- 1/2 bathrooms: 1
Interior area
- Total interior livable area: 1,914 sqft
Video & virtual tour
Property
Parking
- Total spaces: 2
- Parking features: Garage
- Garage spaces: 2
Features
- Levels: 3.0
- Stories: 3
Construction
Type & style
- Home type: Townhouse
- Property subtype: Townhouse
Condition
- New Construction,Under Construction
- New construction: Yes
- Year built: 2025
Details
- Builder name: Toll Brothers
Community & HOA
Community
- Subdivision: Overlook by Toll Brothers - Ridge Collection
Location
- Region: Carmel
Financial & listing details
- Price per square foot: $349/sqft
- Date on market: 10/10/2025
About the community
LakeClubhouse
The Ridge Collection at Overlook by Toll Brothers features exceptional three-story luxury townhomes in beautiful Carmel, NY. The home designs in the Ridge Collection offer 2 3 bedrooms, 2.5 baths, luxurious primary bedroom suites, offices, finished basements, and more. Homeowners will enjoy access to resort-style amenities and a low-maintenance lifestyle with lawn care and snow removal provided. This advertisement is not an offering. It is a solicitation of interest in the advertised property. No offering of the advertised units can be made and no deposits can be accepted, or reservations, binding or non-binding, can be made until an offering plan is filed with the New York State Department of Law. This advertisement is made pursuant to Cooperative Policy Statement #1, issued by the New York State Department of Law. Overlook by Toll Brothers Condominium I, CP24-0043. Toll Northeast Building, Inc., 1140 Virginia Drive, Fort Washington, PA 19034. Home price does not include any home site premium.
Source: Toll Brothers Inc.

