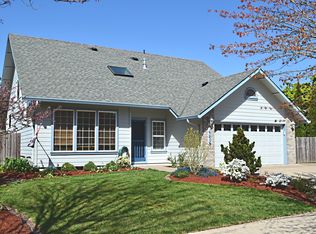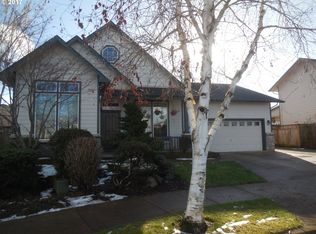Sold
$490,000
4069 Sabrena Ave, Eugene, OR 97404
3beds
1,511sqft
Residential, Single Family Residence
Built in 1999
6,534 Square Feet Lot
$495,000 Zestimate®
$324/sqft
$2,444 Estimated rent
Home value
$495,000
$465,000 - $530,000
$2,444/mo
Zestimate® history
Loading...
Owner options
Explore your selling options
What's special
"New Roof 2024" Santa Clara Home built in 1999. This home is two stories with three bedrooms, three bathrooms, 1511sqft. Kitchen has cambric quartz countertops with double extra deep sink. Kitchen peninsula has a two stool bar leading into a common room. This home also features a utility room, gas furnace with heat pump. Home is located in a cul-de-sac. Exterior was painted professionally in 2022 and interior in 2024. Behind a double wide gate you will find a 30x25 cement pad, underground sprinklers with timer and two large decks. Move in ready! Bethel School District. Priced at $495,000
Zillow last checked: 8 hours ago
Listing updated: April 30, 2024 at 07:56am
Listed by:
Bridgett Rodolf 541-517-4000,
Hybrid Real Estate
Bought with:
Lisa Frey, 970500069
Keller Williams Realty Eugene and Springfield
Source: RMLS (OR),MLS#: 23631468
Facts & features
Interior
Bedrooms & bathrooms
- Bedrooms: 3
- Bathrooms: 3
- Full bathrooms: 2
- Partial bathrooms: 1
- Main level bathrooms: 1
Primary bedroom
- Features: Bathroom, Double Closet, Suite, Wallto Wall Carpet
- Level: Upper
- Area: 210
- Dimensions: 14 x 15
Bedroom 2
- Level: Upper
- Area: 120
- Dimensions: 10 x 12
Bedroom 3
- Level: Upper
- Area: 120
- Dimensions: 10 x 12
Dining room
- Features: Formal, Engineered Hardwood
- Level: Main
- Area: 120
- Dimensions: 10 x 12
Family room
- Features: Eat Bar, Sliding Doors
- Level: Main
- Area: 182
- Dimensions: 13 x 14
Kitchen
- Features: Dishwasher, Disposal, Eat Bar, Family Room Kitchen Combo, Microwave
- Level: Main
- Area: 90
- Width: 10
Living room
- Features: Vaulted Ceiling
- Level: Main
- Area: 238
- Dimensions: 14 x 17
Heating
- Forced Air, Heat Pump
Cooling
- Heat Pump
Appliances
- Included: Dishwasher, Disposal, Free-Standing Range, Free-Standing Refrigerator, Microwave, Plumbed For Ice Maker, Washer/Dryer, Gas Water Heater
- Laundry: Laundry Room
Features
- Quartz, Vaulted Ceiling(s), Formal, Eat Bar, Family Room Kitchen Combo, Bathroom, Double Closet, Suite
- Flooring: Engineered Hardwood, Wall to Wall Carpet
- Doors: Sliding Doors
- Windows: Double Pane Windows, Vinyl Frames
- Basement: Crawl Space
Interior area
- Total structure area: 1,511
- Total interior livable area: 1,511 sqft
Property
Parking
- Total spaces: 2
- Parking features: RV Access/Parking, Garage Door Opener, Attached
- Attached garage spaces: 2
Accessibility
- Accessibility features: Garage On Main, Utility Room On Main, Accessibility
Features
- Levels: Two
- Stories: 2
- Patio & porch: Deck, Patio
- Exterior features: Yard
- Fencing: Fenced
Lot
- Size: 6,534 sqft
- Features: Cul-De-Sac, Sprinkler, SqFt 5000 to 6999
Details
- Additional structures: RVParking
- Parcel number: 1614880
- Zoning: R-1/CAS
Construction
Type & style
- Home type: SingleFamily
- Architectural style: Contemporary
- Property subtype: Residential, Single Family Residence
Materials
- Lap Siding
- Foundation: Concrete Perimeter, Stem Wall
- Roof: Shingle
Condition
- Resale
- New construction: No
- Year built: 1999
Utilities & green energy
- Gas: Gas
- Sewer: Public Sewer
- Water: Public
- Utilities for property: Cable Connected
Community & neighborhood
Location
- Region: Eugene
- Subdivision: Lynnbrook Phase Iv
Other
Other facts
- Listing terms: Cash,Conventional,FHA,VA Loan
Price history
| Date | Event | Price |
|---|---|---|
| 4/30/2024 | Sold | $490,000-1%$324/sqft |
Source: | ||
| 4/2/2024 | Pending sale | $495,000$328/sqft |
Source: | ||
| 3/13/2024 | Listed for sale | $495,000+67.8%$328/sqft |
Source: | ||
| 6/26/2017 | Sold | $295,000+2.1%$195/sqft |
Source: | ||
| 5/30/2017 | Pending sale | $289,000$191/sqft |
Source: Joi Real Estate #17442913 | ||
Public tax history
| Year | Property taxes | Tax assessment |
|---|---|---|
| 2025 | $4,884 +2.6% | $280,766 +3% |
| 2024 | $4,761 +3% | $272,589 +3% |
| 2023 | $4,621 +4.3% | $264,650 +3% |
Find assessor info on the county website
Neighborhood: Santa Clara
Nearby schools
GreatSchools rating
- 5/10Irving Elementary SchoolGrades: K-5Distance: 0.8 mi
- 2/10Shasta Middle SchoolGrades: 6-8Distance: 2.9 mi
- 4/10Willamette High SchoolGrades: 9-12Distance: 2.9 mi
Schools provided by the listing agent
- Elementary: Irving
- Middle: Shasta
- High: Willamette
Source: RMLS (OR). This data may not be complete. We recommend contacting the local school district to confirm school assignments for this home.

Get pre-qualified for a loan
At Zillow Home Loans, we can pre-qualify you in as little as 5 minutes with no impact to your credit score.An equal housing lender. NMLS #10287.
Sell for more on Zillow
Get a free Zillow Showcase℠ listing and you could sell for .
$495,000
2% more+ $9,900
With Zillow Showcase(estimated)
$504,900
