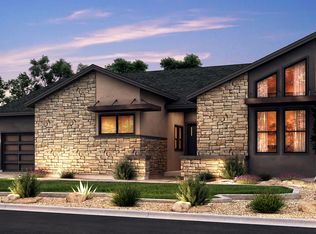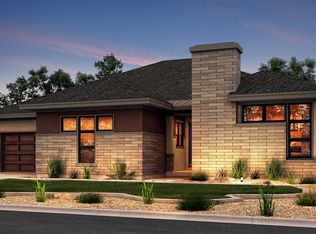Closed
$1,595,000
4069 Whispering Pine Loop, Reno, NV 89519
4beds
2,859sqft
Single Family Residence
Built in 2019
0.29 Acres Lot
$1,603,100 Zestimate®
$558/sqft
$3,792 Estimated rent
Home value
$1,603,100
$1.46M - $1.76M
$3,792/mo
Zestimate® history
Loading...
Owner options
Explore your selling options
What's special
Welcome to Pine Bluff at Caughlin Ranch, This modern, one-level home blends contemporary design with the charm of an established neighborhood. Just a couple of years old, this property sits on one of the best lots, offering privacy, weather protection, and stunning views. You will feel like you are a world away but yet minutes from everywhere.
Inside, you'll find a well-appointed kitchen equipped with a full KitchenAid appliance package, while Lutron electronic blinds provide convenience and energy efficiency and you can also program them to open in the morning. The home also includes a full solar system for significantly reduced power bills, wide plank hardwood flooring throughout the living areas, and epoxy flooring in the garage. There is also a Sonos surround system with built in speakers in the great room! One of the nicest master closets I have seen, very funtional.
This spacious four-bedroom layout features one bedroom currently being used as an office. The backyard is perfect for entertaining, complete with an outdoor kitchen, fire pit, and low level lighting on many of the trees, all set beneath a charming pergola over a cozy sitting area. Enjoy the open great room floor plan that enhances the flow and functionality of this exceptional home. See attached list of the upgrades in this home!
Zillow last checked: 8 hours ago
Listing updated: July 15, 2025 at 02:15pm
Listed by:
David Hughes S.15142 775-771-1783,
Dickson Realty - Caughlin
Bought with:
Winston Chapman, S.192490
eXp Realty, LLC
Source: NNRMLS,MLS#: 250050558
Facts & features
Interior
Bedrooms & bathrooms
- Bedrooms: 4
- Bathrooms: 3
- Full bathrooms: 2
- 1/2 bathrooms: 1
Heating
- Forced Air, Natural Gas
Cooling
- Central Air, Refrigerated
Appliances
- Included: Dishwasher, Disposal, Double Oven, Dryer, Electric Range, Gas Cooktop, Microwave, Refrigerator, Self Cleaning Oven, Washer
- Laundry: Cabinets, Laundry Room, Sink
Features
- High Ceilings, Smart Thermostat, Vaulted Ceiling(s)
- Flooring: Carpet, Porcelain, Wood
- Windows: Blinds, Double Pane Windows, Low Emissivity Windows, Vinyl Frames
- Number of fireplaces: 1
- Fireplace features: Circulating, Gas Log
- Common walls with other units/homes: No Common Walls
Interior area
- Total structure area: 2,859
- Total interior livable area: 2,859 sqft
Property
Parking
- Total spaces: 3
- Parking features: Attached, Garage, Garage Door Opener
- Attached garage spaces: 3
Features
- Levels: One
- Stories: 1
- Patio & porch: Patio
- Exterior features: Built-in Barbecue, Fire Pit, Outdoor Kitchen, Rain Gutters
- Pool features: None
- Spa features: None
- Fencing: Back Yard
- Has view: Yes
- View description: Mountain(s), Trees/Woods
Lot
- Size: 0.29 Acres
- Features: Gentle Sloping, Landscaped, Sprinklers In Front, Sprinklers In Rear
Details
- Parcel number: 22028109
- Zoning: PUD
- Other equipment: Air Purifier
Construction
Type & style
- Home type: SingleFamily
- Property subtype: Single Family Residence
Materials
- Stone, Stucco
- Foundation: Crawl Space
- Roof: Asphalt,Metal,Pitched
Condition
- New construction: No
- Year built: 2019
Details
- Builder name: HomeCrafters
Utilities & green energy
- Sewer: Public Sewer
- Water: Public
- Utilities for property: Electricity Connected, Internet Connected, Natural Gas Connected, Phone Connected, Sewer Connected, Water Connected, Cellular Coverage, Centralized Data Panel, Underground Utilities, Water Meter Installed
Green energy
- Energy generation: Solar
Community & neighborhood
Security
- Security features: Carbon Monoxide Detector(s), Keyless Entry, Smoke Detector(s)
Location
- Region: Reno
- Subdivision: Pine Bluff 2
HOA & financial
HOA
- Has HOA: Yes
- HOA fee: $423 quarterly
- Amenities included: Maintenance Grounds
- Services included: Maintenance Grounds
- Association name: Caughlin Ranch HOA
Other
Other facts
- Listing terms: 1031 Exchange,Cash,Conventional,VA Loan
Price history
| Date | Event | Price |
|---|---|---|
| 7/15/2025 | Sold | $1,595,000+6.7%$558/sqft |
Source: | ||
| 5/31/2025 | Contingent | $1,495,000$523/sqft |
Source: | ||
| 5/29/2025 | Listed for sale | $1,495,000+60.3%$523/sqft |
Source: | ||
| 5/29/2019 | Sold | $932,548+12.4%$326/sqft |
Source: | ||
| 5/21/2019 | Pending sale | $830,000$290/sqft |
Source: Dickson Realty - Damonte Ranch #180012020 Report a problem | ||
Public tax history
| Year | Property taxes | Tax assessment |
|---|---|---|
| 2025 | $10,777 +3% | $367,402 +1.6% |
| 2024 | $10,464 +3% | $361,591 +4.3% |
| 2023 | $10,160 +3% | $346,554 +19% |
Find assessor info on the county website
Neighborhood: Caughlin Ranch
Nearby schools
GreatSchools rating
- 8/10Caughlin Ranch Elementary SchoolGrades: PK-6Distance: 0.5 mi
- 6/10Darrell C Swope Middle SchoolGrades: 6-8Distance: 2 mi
- 7/10Reno High SchoolGrades: 9-12Distance: 3.1 mi
Schools provided by the listing agent
- Elementary: Caughlin Ranch
- Middle: Swope
- High: Reno
Source: NNRMLS. This data may not be complete. We recommend contacting the local school district to confirm school assignments for this home.
Get a cash offer in 3 minutes
Find out how much your home could sell for in as little as 3 minutes with a no-obligation cash offer.
Estimated market value
$1,603,100

