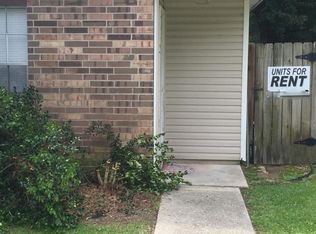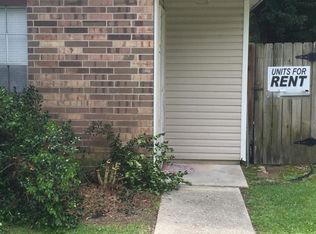Closed
Price Unknown
40690 Hayes Rd, Slidell, LA 70461
2beds
905sqft
Single Family Residence
Built in 1990
7,017.52 Square Feet Lot
$152,500 Zestimate®
$--/sqft
$1,343 Estimated rent
Home value
$152,500
$137,000 - $168,000
$1,343/mo
Zestimate® history
Loading...
Owner options
Explore your selling options
What's special
NEWLY renovated home featuring new appliances, new floors throughout, updated fixtures, a brand new roof, new HVAC system with vaulted ceilings in the living room / kitchen. Open dining / living room concept. Virtually staged to show off the potential this blank canvas has. An oversized backyard offering multiple opportunities for outdoor fun. Don't miss out on this property! Perfect starter home, come make it yours!
Zillow last checked: 8 hours ago
Listing updated: November 05, 2024 at 09:08am
Listed by:
Matthew Rafeedie 504-301-9757,
NOLA Living Realty,
Austin Spadoni 504-275-7160,
NOLA Living Realty
Bought with:
Amanda Miller
Amanda Miller Realty, LLC
Source: GSREIN,MLS#: 2458084
Facts & features
Interior
Bedrooms & bathrooms
- Bedrooms: 2
- Bathrooms: 1
- Full bathrooms: 1
Primary bedroom
- Description: Flooring: Plank,Simulated Wood
- Level: Lower
- Dimensions: 18'11 x 13'3
Bedroom
- Description: Flooring: Plank,Simulated Wood
- Level: Lower
- Dimensions: 18'11 x 9'4
Kitchen
- Description: Flooring: Plank,Simulated Wood
- Level: Lower
- Dimensions: 8'3 x 15'10
Laundry
- Description: Flooring: Plank,Simulated Wood
- Level: Lower
- Dimensions: 7'11 x 2'10
Living room
- Description: Flooring: Plank,Simulated Wood
- Level: Lower
- Dimensions: 11'3 x 19'0
Heating
- Has Heating (Unspecified Type)
Cooling
- 1 Unit
Appliances
- Included: Dishwasher, Microwave, Oven
- Laundry: Washer Hookup, Dryer Hookup
Features
- Ceiling Fan(s)
- Has fireplace: No
- Fireplace features: None
Interior area
- Total structure area: 7,019
- Total interior livable area: 905 sqft
Property
Parking
- Parking features: Driveway, Two Spaces
Features
- Levels: One
- Stories: 1
- Patio & porch: None, Porch
- Exterior features: Porch
- Pool features: None
Lot
- Size: 7,017 sqft
- Dimensions: 54 x 137 49 x 134
- Features: 1 or More Acres, Outside City Limits
Details
- Parcel number: 114229
- Special conditions: None
Construction
Type & style
- Home type: SingleFamily
- Architectural style: Ranch
- Property subtype: Single Family Residence
Materials
- Vinyl Siding
- Foundation: Slab
- Roof: Shingle
Condition
- Very Good Condition
- Year built: 1990
Utilities & green energy
- Sewer: Septic Tank
- Water: Well
Community & neighborhood
Security
- Security features: Smoke Detector(s)
Location
- Region: Slidell
- Subdivision: Abney Co Air
Price history
| Date | Event | Price |
|---|---|---|
| 11/4/2024 | Sold | -- |
Source: | ||
| 9/29/2024 | Pending sale | $154,500$171/sqft |
Source: | ||
| 9/24/2024 | Price change | $154,500-8.8%$171/sqft |
Source: | ||
| 9/3/2024 | Price change | $169,500-2.9%$187/sqft |
Source: | ||
| 8/14/2024 | Price change | $174,500-2.8%$193/sqft |
Source: | ||
Public tax history
| Year | Property taxes | Tax assessment |
|---|---|---|
| 2024 | $1,314 +3268.4% | $9,746 +44.3% |
| 2023 | $39 | $6,754 |
| 2022 | $39 | $6,754 |
Find assessor info on the county website
Neighborhood: 70461
Nearby schools
GreatSchools rating
- 8/10Honey Island Elementary SchoolGrades: 2-3Distance: 0.3 mi
- 6/10Boyet Junior High SchoolGrades: 7-8Distance: 1.3 mi
- 9/10Northshore High SchoolGrades: 9-12Distance: 1.5 mi
Schools provided by the listing agent
- Elementary: Honey Island
- Middle: Boyet Junior
- High: Northshore
Source: GSREIN. This data may not be complete. We recommend contacting the local school district to confirm school assignments for this home.
Sell with ease on Zillow
Get a Zillow Showcase℠ listing at no additional cost and you could sell for —faster.
$152,500
2% more+$3,050
With Zillow Showcase(estimated)$155,550

