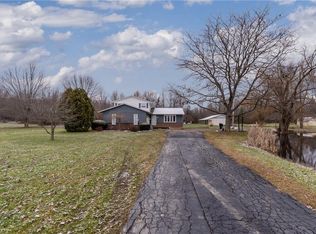Sold for $360,000
$360,000
40698 Whitney Rd, Lagrange, OH 44050
4beds
2,428sqft
Single Family Residence
Built in 1979
4.08 Acres Lot
$367,000 Zestimate®
$148/sqft
$2,217 Estimated rent
Home value
$367,000
$330,000 - $407,000
$2,217/mo
Zestimate® history
Loading...
Owner options
Explore your selling options
What's special
Experience the perfect example of country living with this beautiful home situated on over 4 acres, complete with a stocked pond. This charming property features 4 bedrooms and 2 full baths, with a bedroom and full bath conveniently located on the first floor. Located in the highly sought-after Keystone School district, this home boasts two fireplaces, one propane and one wood-burning. The interior has seen some updates, including new flooring ( except carpet in living room ) and fresh paint upstairs, and newer appliances. The backyard is a true retreat with a deck to enjoy the beautiful outdoors, a shed, and ample open space for kids or dogs to explore. Enjoy the serenity of country life while remaining close to freeways and shopping. Enter into a welcoming foyer that opens to the living room, dining room, and kitchen, with a den just off the kitchen, perfect for entertaining. The attached garage has built-in cabinets, and there is potential for a 5th bedroom in the basement. The top of driveway ( apron turn around parking) was recently repaved. The home does not have central air conditioning but is equipped with window units. Septic was serviced and emptied July 2024 with a new overflow box put in. This home offers the privacy and charm of rural living while keeping you close to freeways and shopping. Don't miss your chance to own a slice of the countryside! Schedule your private showing today!
Zillow last checked: 8 hours ago
Listing updated: July 31, 2025 at 08:30am
Listing Provided by:
Karen Anderson newkeysfromkaren@gmail.com440-985-1303,
Russell Real Estate Services
Bought with:
Samantha R Sprouse, 2016000307
Howard Hanna
Source: MLS Now,MLS#: 5129240 Originating MLS: Lorain County Association Of REALTORS
Originating MLS: Lorain County Association Of REALTORS
Facts & features
Interior
Bedrooms & bathrooms
- Bedrooms: 4
- Bathrooms: 2
- Full bathrooms: 2
- Main level bathrooms: 1
- Main level bedrooms: 1
Primary bedroom
- Description: on first floor with full bath,Flooring: Luxury Vinyl Tile
- Level: First
- Dimensions: 12 x 13
Bedroom
- Description: Flooring: Luxury Vinyl Tile
- Level: Second
- Dimensions: 11 x 13
Bedroom
- Description: Flooring: Carpet
- Level: Second
- Dimensions: 10 x 11
Bedroom
- Description: Flooring: Luxury Vinyl Tile
- Level: Second
- Dimensions: 13 x 11
Dining room
- Description: Flooring: Carpet
- Level: First
- Dimensions: 14 x 10
Entry foyer
- Level: First
- Dimensions: 8 x 6
Family room
- Description: Flooring: Luxury Vinyl Tile,Wood
- Level: First
- Dimensions: 21 x 13
Kitchen
- Description: new refrigerator and stove,Flooring: Luxury Vinyl Tile
- Level: First
- Dimensions: 14 x 12
Living room
- Description: gas fireplace,Flooring: Carpet
- Features: Fireplace
- Level: First
- Dimensions: 21 x 13
Pantry
- Level: First
Heating
- Electric, Fireplace(s), Propane
Cooling
- Wall Unit(s)
Appliances
- Laundry: In Basement
Features
- Primary Downstairs, Pantry
- Basement: Partially Finished
- Number of fireplaces: 2
- Fireplace features: Den, Living Room
Interior area
- Total structure area: 2,428
- Total interior livable area: 2,428 sqft
- Finished area above ground: 1,812
- Finished area below ground: 616
Property
Parking
- Total spaces: 2
- Parking features: Attached, Garage
- Attached garage spaces: 2
Features
- Levels: Two,Multi/Split
- Stories: 2
Lot
- Size: 4.08 Acres
- Dimensions: 265 x 670
- Features: Back Yard, Pond on Lot, Wooded
Details
- Additional structures: Shed(s)
- Parcel number: 1500066000012
Construction
Type & style
- Home type: SingleFamily
- Architectural style: Split Level
- Property subtype: Single Family Residence
Materials
- Brick, Vinyl Siding
- Roof: Asphalt
Condition
- Year built: 1979
Utilities & green energy
- Sewer: Septic Tank
- Water: Public
Community & neighborhood
Location
- Region: Lagrange
- Subdivision: Key Acres Sub
Other
Other facts
- Listing terms: Cash,Conventional,FHA,VA Loan
Price history
| Date | Event | Price |
|---|---|---|
| 7/24/2025 | Sold | $360,000+5.9%$148/sqft |
Source: | ||
| 6/23/2025 | Pending sale | $340,000$140/sqft |
Source: | ||
| 6/19/2025 | Listed for sale | $340,000-2.9%$140/sqft |
Source: | ||
| 7/22/2024 | Listing removed | -- |
Source: | ||
| 7/15/2024 | Listed for sale | $350,000+59.2%$144/sqft |
Source: | ||
Public tax history
| Year | Property taxes | Tax assessment |
|---|---|---|
| 2024 | $3,466 +16.9% | $93,990 +35.5% |
| 2023 | $2,965 +0.1% | $69,340 |
| 2022 | $2,963 0% | $69,340 |
Find assessor info on the county website
Neighborhood: 44050
Nearby schools
GreatSchools rating
- 5/10Keystone Elementary SchoolGrades: K-5Distance: 0.7 mi
- 7/10Keystone Middle SchoolGrades: 6-8Distance: 0.7 mi
- 7/10Keystone High SchoolGrades: 9-12Distance: 0.7 mi
Schools provided by the listing agent
- District: Keystone LSD - 4708
Source: MLS Now. This data may not be complete. We recommend contacting the local school district to confirm school assignments for this home.
Get a cash offer in 3 minutes
Find out how much your home could sell for in as little as 3 minutes with a no-obligation cash offer.
Estimated market value$367,000
Get a cash offer in 3 minutes
Find out how much your home could sell for in as little as 3 minutes with a no-obligation cash offer.
Estimated market value
$367,000
