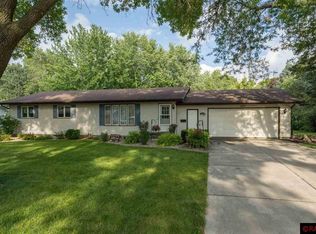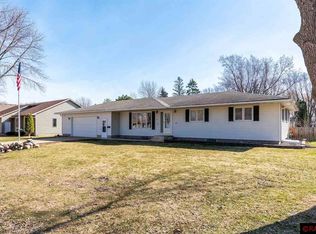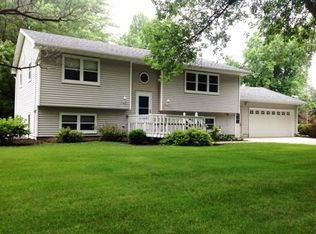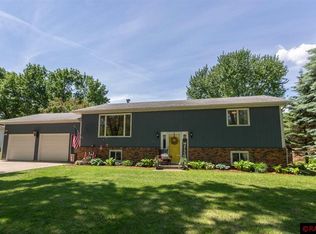Sold-co-op by mls member
$289,500
407 1st Ave SE, Mapleton, MN 56065
4beds
2,624sqft
Single Family Residence
Built in 1977
0.33 Acres Lot
$293,700 Zestimate®
$110/sqft
$2,167 Estimated rent
Home value
$293,700
$258,000 - $335,000
$2,167/mo
Zestimate® history
Loading...
Owner options
Explore your selling options
What's special
Charming Rambler with Major Updates & Backyard Retreat: This beautifully maintained rambler offers standout curb appeal with new vinyl siding, a concrete driveway, and meticulous exterior upkeep. Step inside to a bright and welcoming layout featuring three main-level bedrooms and a full bathroom on one wing, along with a separate half bathroom and laundry room for added convenience. The heart of the home is the open-concept kitchen and dining area, perfect for gathering and entertaining. The kitchen provides ample cupboard space and flows effortlessly into the dining room, where double sliding doors open to an oversized 16x16 deck—ideal for summer barbecues and evening relaxation. The basement has been thoughtfully overhauled, including new flooring in the rec room and bedroom, a 2020-installed drainage system, and two sump pumps with a transferable lifetime warranty for added peace of mind. A spacious utility room offers plenty of storage, and the wood shelving will remain with the property. Out back, enjoy your own private oasis with a 15x15 concrete patio featuring a built-in fire pit, plus a 12x16 storage shed set on concrete block for all your tools and toys. Additional upgrades include new shingles (2020), a garage heater, and a new garage door opener with track. This move-in-ready home combines practical features with comfort and style—don’t miss your chance to make it yours!
Zillow last checked: 8 hours ago
Listing updated: June 23, 2025 at 09:01am
Listed by:
SONJA ZOET,
Real Broker, LLC
Bought with:
Karry Meyer
Realty Executives Associates
Source: RASM,MLS#: 7037247
Facts & features
Interior
Bedrooms & bathrooms
- Bedrooms: 4
- Bathrooms: 2
- Full bathrooms: 1
- 1/2 bathrooms: 1
- Main level bathrooms: 2
- Main level bedrooms: 4
Bedroom
- Level: Main
- Area: 188.72
- Dimensions: 13.17 x 14.33
Bedroom 1
- Level: Main
- Area: 139.35
- Dimensions: 13.17 x 10.58
Bedroom 2
- Level: Lower
- Area: 149.81
- Dimensions: 11.75 x 12.75
Dining room
- Features: Combine with Kitchen, Informal Dining Room, Open Floorplan
- Level: Main
- Area: 99.38
- Dimensions: 8.83 x 11.25
Kitchen
- Level: Main
- Area: 180.13
- Dimensions: 16.5 x 10.92
Living room
- Level: Main
- Area: 314.53
- Dimensions: 22.33 x 14.08
Heating
- Forced Air, Natural Gas
Cooling
- Central Air
Appliances
- Included: Dishwasher, Dryer, Microwave, Range, Refrigerator, Washer, Electric Water Heater, Water Softener Owned
- Laundry: Washer/Dryer Hookups, Main Level
Features
- Ceiling Fan(s), Natural Woodwork, Bath Description: Main Floor 1/2 Bath, Main Floor Full Bath, Main Floor Bedrooms, 3+ Same Floor Bedrooms(L)
- Windows: Double Pane Windows, Window Coverings
- Basement: Egress Windows,Partially Finished,Block,Full
- Has fireplace: No
Interior area
- Total structure area: 2,624
- Total interior livable area: 2,624 sqft
- Finished area above ground: 1,312
- Finished area below ground: 1,312
Property
Parking
- Total spaces: 2
- Parking features: Concrete, Attached, Garage Door Opener
- Attached garage spaces: 2
Features
- Levels: One
- Stories: 1
- Patio & porch: Deck, Patio
Lot
- Size: 0.33 Acres
- Dimensions: 111 x 131
- Features: Landscaped, Few Trees, Paved
Details
- Additional structures: Storage Shed
- Foundation area: 1312
- Parcel number: R15.24.04.452.004
Construction
Type & style
- Home type: SingleFamily
- Property subtype: Single Family Residence
Materials
- Frame/Wood, Vinyl Siding
- Roof: Asphalt
Condition
- Previously Owned
- New construction: No
- Year built: 1977
Utilities & green energy
- Sewer: City
- Water: Public
Community & neighborhood
Security
- Security features: Smoke Detector(s), Carbon Monoxide Detector(s)
Location
- Region: Mapleton
Other
Other facts
- Listing terms: Cash,Conventional,FHA,Rural Development,MHFA (L)
- Road surface type: Curb/Gutters, Paved
Price history
| Date | Event | Price |
|---|---|---|
| 6/20/2025 | Sold | $289,500-3.5%$110/sqft |
Source: | ||
| 5/20/2025 | Pending sale | $299,900$114/sqft |
Source: | ||
| 4/23/2025 | Listed for sale | $299,900+36.3%$114/sqft |
Source: | ||
| 3/17/2021 | Sold | $220,000-4.1%$84/sqft |
Source: Public Record | ||
| 12/15/2020 | Listed for sale | $229,500+72.6%$87/sqft |
Source: TRUE REAL ESTATE #7025939 | ||
Public tax history
| Year | Property taxes | Tax assessment |
|---|---|---|
| 2024 | $3,426 +7.9% | $260,300 +2% |
| 2023 | $3,174 +20.6% | $255,300 +17.8% |
| 2022 | $2,632 -3.2% | $216,800 -33.9% |
Find assessor info on the county website
Neighborhood: 56065
Nearby schools
GreatSchools rating
- NAMaple River East Elementary SchoolGrades: PK-5Distance: 8.6 mi
- 8/10Maple River Senior High SchoolGrades: 6-12Distance: 0.2 mi
Schools provided by the listing agent
- District: Maple River #2135
Source: RASM. This data may not be complete. We recommend contacting the local school district to confirm school assignments for this home.

Get pre-qualified for a loan
At Zillow Home Loans, we can pre-qualify you in as little as 5 minutes with no impact to your credit score.An equal housing lender. NMLS #10287.



