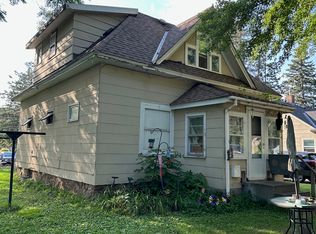Closed
$240,000
407 4th Ave S, Princeton, MN 55371
2beds
1,150sqft
Single Family Residence
Built in 1940
8,712 Square Feet Lot
$243,700 Zestimate®
$209/sqft
$1,608 Estimated rent
Home value
$243,700
Estimated sales range
Not available
$1,608/mo
Zestimate® history
Loading...
Owner options
Explore your selling options
What's special
Turnkey home featuring a brand-new roof, fresh flooring, updated kitchen cabinets and countertops, modern appliances, and new trim and solid panel doors. Enjoy energy efficiency with new windows and an air-to-air exchanger. The spacious backyard is perfect for entertaining, complete with a single-car detached garage. Conveniently located near major roads and amenities, this home is ready for you to move in and enjoy!
Zillow last checked: 8 hours ago
Listing updated: February 12, 2025 at 01:40pm
Listed by:
Joss Jondahl 763-203-4343,
RE/MAX RESULTS
Bought with:
Amy Grafenstein
RE/MAX RESULTS
Source: NorthstarMLS as distributed by MLS GRID,MLS#: 6637189
Facts & features
Interior
Bedrooms & bathrooms
- Bedrooms: 2
- Bathrooms: 1
- Full bathrooms: 1
Bedroom 1
- Level: Main
- Area: 110 Square Feet
- Dimensions: 11x10
Bedroom 2
- Level: Main
- Area: 110 Square Feet
- Dimensions: 11x10
Kitchen
- Level: Main
- Area: 187 Square Feet
- Dimensions: 17x11
Living room
- Level: Main
- Area: 187 Square Feet
- Dimensions: 17x11
Heating
- Forced Air
Cooling
- Central Air
Appliances
- Included: Air-To-Air Exchanger, Dishwasher, Dryer, Microwave, Range, Refrigerator, Stainless Steel Appliance(s), Washer
Features
- Basement: Unfinished
- Has fireplace: No
Interior area
- Total structure area: 1,150
- Total interior livable area: 1,150 sqft
- Finished area above ground: 800
- Finished area below ground: 0
Property
Parking
- Total spaces: 1
- Parking features: Detached, Asphalt
- Garage spaces: 1
- Details: Garage Dimensions (288), Garage Door Height (10)
Accessibility
- Accessibility features: None
Features
- Levels: One
- Stories: 1
- Pool features: None
- Fencing: Wood
Lot
- Size: 8,712 sqft
- Dimensions: 59 x 148 x 59 x 148
- Features: Irregular Lot
- Topography: High Ground,Level
Details
- Foundation area: 800
- Parcel number: 247610070
- Zoning description: Residential-Single Family
Construction
Type & style
- Home type: SingleFamily
- Property subtype: Single Family Residence
Materials
- Engineered Wood, Concrete, Frame, Stone
- Roof: Age Over 8 Years
Condition
- Age of Property: 85
- New construction: No
- Year built: 1940
Utilities & green energy
- Electric: 100 Amp Service, Power Company: Princeton Public Utilities
- Gas: Natural Gas
- Sewer: City Sewer/Connected
- Water: City Water/Connected
Community & neighborhood
Location
- Region: Princeton
- Subdivision: Ross-Mere
HOA & financial
HOA
- Has HOA: No
Other
Other facts
- Road surface type: Paved
Price history
| Date | Event | Price |
|---|---|---|
| 2/12/2025 | Sold | $240,000-4%$209/sqft |
Source: | ||
| 1/8/2025 | Pending sale | $249,900$217/sqft |
Source: | ||
| 12/4/2024 | Listed for sale | $249,900+99.9%$217/sqft |
Source: | ||
| 12/23/2022 | Sold | $125,000+0.1%$109/sqft |
Source: | ||
| 12/8/2022 | Pending sale | $124,900$109/sqft |
Source: | ||
Public tax history
| Year | Property taxes | Tax assessment |
|---|---|---|
| 2024 | $2,652 -0.2% | $180,000 +1.9% |
| 2023 | $2,656 +8.4% | $176,700 +1% |
| 2022 | $2,450 +15.3% | $174,900 +27.9% |
Find assessor info on the county website
Neighborhood: 55371
Nearby schools
GreatSchools rating
- 7/10Princeton Intermediate SchoolGrades: 3-5Distance: 0.9 mi
- 6/10Princeton Middle SchoolGrades: 6-8Distance: 1.3 mi
- 6/10Princeton Senior High SchoolGrades: 9-12Distance: 0.5 mi

Get pre-qualified for a loan
At Zillow Home Loans, we can pre-qualify you in as little as 5 minutes with no impact to your credit score.An equal housing lender. NMLS #10287.
Sell for more on Zillow
Get a free Zillow Showcase℠ listing and you could sell for .
$243,700
2% more+ $4,874
With Zillow Showcase(estimated)
$248,574