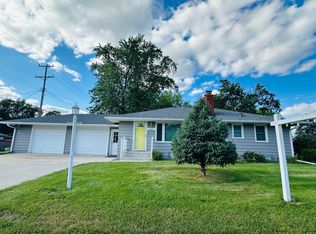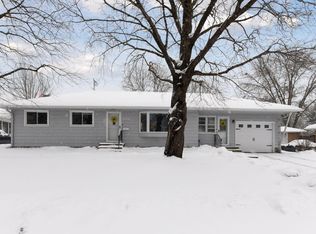Closed
$349,900
407 5th Ave NE, Osseo, MN 55369
5beds
2,702sqft
Single Family Residence
Built in 1953
8,712 Square Feet Lot
$348,100 Zestimate®
$129/sqft
$3,064 Estimated rent
Home value
$348,100
$320,000 - $376,000
$3,064/mo
Zestimate® history
Loading...
Owner options
Explore your selling options
What's special
Beautiful home with large footprint and lots of space. Hardwood floors on main level. Big dining room, new Stainless Steel appliances. 2 bedrooms on main level, 2 bedrooms upper level with large primary bedroom, 1 bedroom in basement. Roof 2019
Furnace and AC July 2022
Fully repainted exterior 2022
New sewer line from street 2012
Zillow last checked: 8 hours ago
Listing updated: October 01, 2025 at 12:47pm
Listed by:
Lenny Frolov 612-242-9073,
Resource Realty Group, Inc
Bought with:
Gene Pease
Keller Williams Realty Integrity Lakes
Source: NorthstarMLS as distributed by MLS GRID,MLS#: 6756841
Facts & features
Interior
Bedrooms & bathrooms
- Bedrooms: 5
- Bathrooms: 2
- Full bathrooms: 1
- 1/2 bathrooms: 1
Bedroom 1
- Level: Main
- Area: 94.5 Square Feet
- Dimensions: 10.5x9
Bedroom 2
- Level: Main
- Area: 121 Square Feet
- Dimensions: 11x11
Bedroom 3
- Level: Upper
- Area: 282.75 Square Feet
- Dimensions: 19.5x14.5
Bedroom 4
- Level: Upper
- Area: 139.5 Square Feet
- Dimensions: 15.5x9
Bedroom 5
- Level: Basement
- Area: 182 Square Feet
- Dimensions: 13x14
Dining room
- Level: Main
- Area: 232 Square Feet
- Dimensions: 16x14.5
Family room
- Level: Basement
- Area: 320 Square Feet
- Dimensions: 10x32
Kitchen
- Level: Main
- Area: 116 Square Feet
- Dimensions: 8x14.5
Living room
- Level: Main
- Area: 198 Square Feet
- Dimensions: 11x18
Heating
- Forced Air
Cooling
- Central Air
Appliances
- Included: Dishwasher, Dryer, Range, Refrigerator, Washer
Features
- Basement: Egress Window(s),Finished,Full
- Has fireplace: No
Interior area
- Total structure area: 2,702
- Total interior livable area: 2,702 sqft
- Finished area above ground: 1,652
- Finished area below ground: 502
Property
Parking
- Total spaces: 2
- Parking features: Detached, Concrete
- Garage spaces: 2
- Details: Garage Dimensions (24x22)
Accessibility
- Accessibility features: None
Features
- Levels: One and One Half
- Stories: 1
Lot
- Size: 8,712 sqft
- Dimensions: 70 x 126
Details
- Foundation area: 1050
- Parcel number: 1811921210058
- Zoning description: Residential-Single Family
Construction
Type & style
- Home type: SingleFamily
- Property subtype: Single Family Residence
Materials
- Stucco
- Roof: Age 8 Years or Less,Asphalt
Condition
- Age of Property: 72
- New construction: No
- Year built: 1953
Utilities & green energy
- Electric: Circuit Breakers
- Gas: Natural Gas
- Sewer: City Sewer/Connected
- Water: City Water/Connected
Community & neighborhood
Location
- Region: Osseo
- Subdivision: Murphy-Neumann Add
HOA & financial
HOA
- Has HOA: No
Price history
| Date | Event | Price |
|---|---|---|
| 10/1/2025 | Sold | $349,900-2.8%$129/sqft |
Source: | ||
| 8/27/2025 | Pending sale | $359,900$133/sqft |
Source: | ||
| 8/5/2025 | Price change | $359,900-2.7%$133/sqft |
Source: | ||
| 7/17/2025 | Listed for sale | $369,900+15.6%$137/sqft |
Source: | ||
| 1/16/2024 | Listing removed | -- |
Source: Zillow Rentals | ||
Public tax history
| Year | Property taxes | Tax assessment |
|---|---|---|
| 2025 | $4,781 +2.5% | $291,700 -1% |
| 2024 | $4,666 +26.3% | $294,500 -2.2% |
| 2023 | $3,694 +22.1% | $301,000 +14.9% |
Find assessor info on the county website
Neighborhood: 55369
Nearby schools
GreatSchools rating
- 7/10Elm Creek Elementary SchoolGrades: PK-5Distance: 1.1 mi
- 6/10Osseo Middle SchoolGrades: 6-8Distance: 0.8 mi
- 5/10Osseo Senior High SchoolGrades: 9-12Distance: 0.6 mi
Get a cash offer in 3 minutes
Find out how much your home could sell for in as little as 3 minutes with a no-obligation cash offer.
Estimated market value
$348,100
Get a cash offer in 3 minutes
Find out how much your home could sell for in as little as 3 minutes with a no-obligation cash offer.
Estimated market value
$348,100

