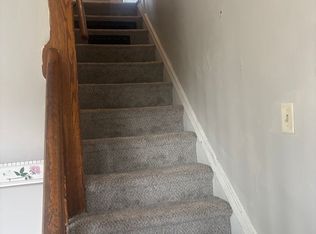Sold for $157,000 on 08/08/25
$157,000
407 7th Ave SW, Cedar Rapids, IA 52404
3beds
1,448sqft
Single Family Residence
Built in 1905
7,448.76 Square Feet Lot
$158,400 Zestimate®
$108/sqft
$1,757 Estimated rent
Home value
$158,400
$149,000 - $169,000
$1,757/mo
Zestimate® history
Loading...
Owner options
Explore your selling options
What's special
NEW WATER HEATER installed 06/18/2025.
Beautifully remodeled in 2021, this thoughtfully designed 3-bedroom home offers comfort, convenience, and accessibility. The spacious primary suite is located on the main floor, while two additional bedrooms and the laundry room are situated upstairs for added privacy and functionality. Handicap accessible with an ADA-compliant ramp from the garage directly to the primary bedroom—ideal for those with mobility needs. A perfect blend of modern updates and practical living in a well-laid-out floorplan. Don’t miss this unique and move-in-ready opportunity! Seller is selling house AS-IS. Buyer may still do inspections for buyers' knowledge only.
Zillow last checked: 8 hours ago
Listing updated: August 10, 2025 at 12:08pm
Listed by:
Brittany Schinstock 319-389-8264,
Realty87
Bought with:
Bri Loeffler
Keller Williams Legacy Group
Source: CRAAR, CDRMLS,MLS#: 2503979 Originating MLS: Cedar Rapids Area Association Of Realtors
Originating MLS: Cedar Rapids Area Association Of Realtors
Facts & features
Interior
Bedrooms & bathrooms
- Bedrooms: 3
- Bathrooms: 2
- Full bathrooms: 2
Other
- Level: First
Heating
- Forced Air, Gas
Cooling
- Central Air, Wall/Window Unit(s)
Appliances
- Included: Dryer, Dishwasher, Gas Water Heater, Microwave, Range, Refrigerator, Washer
- Laundry: Upper Level
Features
- Bath in Primary Bedroom, Main Level Primary
- Basement: See Remarks
Interior area
- Total interior livable area: 1,448 sqft
- Finished area above ground: 1,448
- Finished area below ground: 0
Property
Parking
- Total spaces: 2
- Parking features: Garage, Off Street, Garage Door Opener
- Garage spaces: 2
Features
- Levels: Two
- Stories: 2
- Patio & porch: Deck, Patio
- Exterior features: Fence
Lot
- Size: 7,448 sqft
- Dimensions: 60 x 124
Details
- Parcel number: 142833200200000
Construction
Type & style
- Home type: SingleFamily
- Architectural style: Two Story
- Property subtype: Single Family Residence
Materials
- Frame, Vinyl Siding
- Foundation: Block
Condition
- New construction: No
- Year built: 1905
Utilities & green energy
- Sewer: Public Sewer
- Water: Public
- Utilities for property: Cable Connected
Community & neighborhood
Location
- Region: Cedar Rapids
Other
Other facts
- Listing terms: Cash,Conventional
Price history
| Date | Event | Price |
|---|---|---|
| 8/8/2025 | Sold | $157,000$108/sqft |
Source: | ||
| 6/28/2025 | Pending sale | $157,000$108/sqft |
Source: | ||
| 6/4/2025 | Listed for sale | $157,000$108/sqft |
Source: | ||
| 6/4/2025 | Pending sale | $157,000$108/sqft |
Source: | ||
| 6/2/2025 | Listed for sale | $157,000+16.3%$108/sqft |
Source: | ||
Public tax history
| Year | Property taxes | Tax assessment |
|---|---|---|
| 2024 | $2,242 -2.6% | $132,700 -3.2% |
| 2023 | $2,302 +60.5% | $137,100 +16.2% |
| 2022 | $1,434 +8% | $118,000 +50.9% |
Find assessor info on the county website
Neighborhood: Taylor
Nearby schools
GreatSchools rating
- 4/10Taylor Elementary SchoolGrades: PK-5Distance: 0.2 mi
- 2/10Wilson Middle SchoolGrades: 6-8Distance: 1 mi
- 1/10Thomas Jefferson High SchoolGrades: 9-12Distance: 1.2 mi
Schools provided by the listing agent
- Elementary: Taylor
- Middle: Wilson
- High: Jefferson
Source: CRAAR, CDRMLS. This data may not be complete. We recommend contacting the local school district to confirm school assignments for this home.

Get pre-qualified for a loan
At Zillow Home Loans, we can pre-qualify you in as little as 5 minutes with no impact to your credit score.An equal housing lender. NMLS #10287.
Sell for more on Zillow
Get a free Zillow Showcase℠ listing and you could sell for .
$158,400
2% more+ $3,168
With Zillow Showcase(estimated)
$161,568