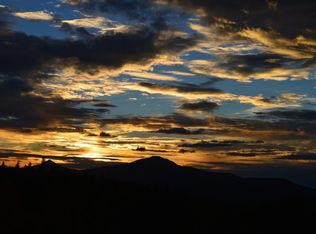Sold for $9,500,000 on 01/20/23
$9,500,000
407 Benchmark Dr, Telluride, CO 81435
7beds
11,493sqft
Single Family Residence
Built in 2010
0.83 Acres Lot
$-- Zestimate®
$827/sqft
$6,199 Estimated rent
Home value
Not available
Estimated sales range
Not available
$6,199/mo
Zestimate® history
Loading...
Owner options
Explore your selling options
What's special
Constructed from massive logs handpicked from Santa Fe National Forest near Cerro Grande Peak the residence possesses the quintessential Rocky Mountain lodge ambiance adjoining 30 picturesque acres of open space, ski access just steps away with excellent solar exposure. Generations of family and friends will delight in its main level, 2.5 story great room with its massive floor to ceiling, four-sided fireplace. Kitchen, living and dining flow as one as families gather from seven bedrooms, captivated by the Wilson Massif view and sunsets through expansive, southwest window openings. A masterfully appointed chef's kitchen is supplemented by a fully equipped bar entertainment area. The west wing, expansive master with two private decks and two fireplaces (ensuite and within bath) is conveniently located on the great room level. All baths are appointed with the finest of granites, marbles and travertines with the master bath including a glass rain shower with two steam units. The main level also includes a craft room and guest bedroom with its own hot tub patio and ensuite bath with steam.
Above an oversized three car, attached garage which is accessed through the residence are two delightful, barn-wood accented bed rooms (one a bunk room) with full baths. The lower level includes two additional bunkrooms, with fireplaces and full baths, a sprawling family room complete with shuffle board, ping pong, air hockey and fireplace opening to a patio with the residence's second hot tub. Completing this level are a media room, powder room, laundry facility, full kitchen, holiday storage room, ski mud room with lockers and, yet another, guest suite.
Zillow last checked: 8 hours ago
Listing updated: August 24, 2024 at 02:27pm
Listed by:
TD Smith 970-729-1577,
Telluride Properties Main St.,
Chris Sommers 970-729-2480,
Telluride Properties Main St.
Bought with:
Aric Maloy, FA100012746
Telluride Properties
Source: TRIDEMLS,MLS#: 39820
Facts & features
Interior
Bedrooms & bathrooms
- Bedrooms: 7
- Bathrooms: 9
- Full bathrooms: 7
- 1/2 bathrooms: 2
Heating
- Natural Gas, Radiant Floor, In-Floor
Appliances
- Included: Dishwasher, Disposal, Dryer, Freezer, Gas Oven/Range, Microwave, Refrigerator, Washer
Features
- Game Room, Secondary Kitchen, Ski Room, Steam Shower, Wine Room, Lofts: None
- Windows: Window Coverings
- Basement: Finished
- Has fireplace: Yes
- Fireplace features: 4+, Gas Log
- Furnished: Yes
Interior area
- Total structure area: 11,493
- Total interior livable area: 11,493 sqft
Property
Parking
- Total spaces: 6
- Parking features: 3 Car Garage, Garage Door Opener
- Garage spaces: 3
- Has uncovered spaces: Yes
- Details: Covered Parking: 3 Car, Heated
Features
- Patio & porch: Patio/Deck
- Exterior features: Fire Pit, Lawn Sprinkler
- Has spa: Yes
- Spa features: Hot Tub
- Has view: Yes
- View description: Wilson Peak, Hood Park / Ski Area
Lot
- Size: 0.83 Acres
- Features: Open Lot
Details
- Parcel number: R1080018321
- Zoning description: Residential
- Other equipment: Home Theater, Irrigation Equipment
Construction
Type & style
- Home type: SingleFamily
- Architectural style: Log
- Property subtype: Single Family Residence
Materials
- Log, Concrete, Stone
- Roof: Metal
Condition
- 8 - 12 Years
- New construction: No
- Year built: 2010
Utilities & green energy
- Electric: Power Company
- Gas: Natural
- Sewer: Sewer
- Water: Public
- Utilities for property: Cable Connected
Community & neighborhood
Security
- Security features: Security System
Location
- Region: Telluride
- Subdivision: None
HOA & financial
HOA
- Has HOA: Yes
- HOA fee: $170 quarterly
- Amenities included: Shuttle Service
Other
Other facts
- Road surface type: Paved
Price history
| Date | Event | Price |
|---|---|---|
| 1/20/2023 | Sold | $9,500,000-4%$827/sqft |
Source: | ||
| 12/26/2022 | Pending sale | $9,900,000$861/sqft |
Source: | ||
| 12/12/2022 | Price change | $9,900,000-10%$861/sqft |
Source: | ||
| 6/7/2022 | Listed for sale | $10,995,000$957/sqft |
Source: | ||
| 4/26/2022 | Listing removed | -- |
Source: | ||
Public tax history
| Year | Property taxes | Tax assessment |
|---|---|---|
| 2021 | -- | -- |
| 2020 | -- | $523,460 |
| 2019 | -- | $523,460 |
Find assessor info on the county website
Neighborhood: 81435
Nearby schools
GreatSchools rating
- 7/10Telluride Intermediate SchoolGrades: 3-6Distance: 2.4 mi
- 8/10Telluride Middle SchoolGrades: 7-8Distance: 2.4 mi
- 9/10Telluride High SchoolGrades: 9-12Distance: 2.4 mi
