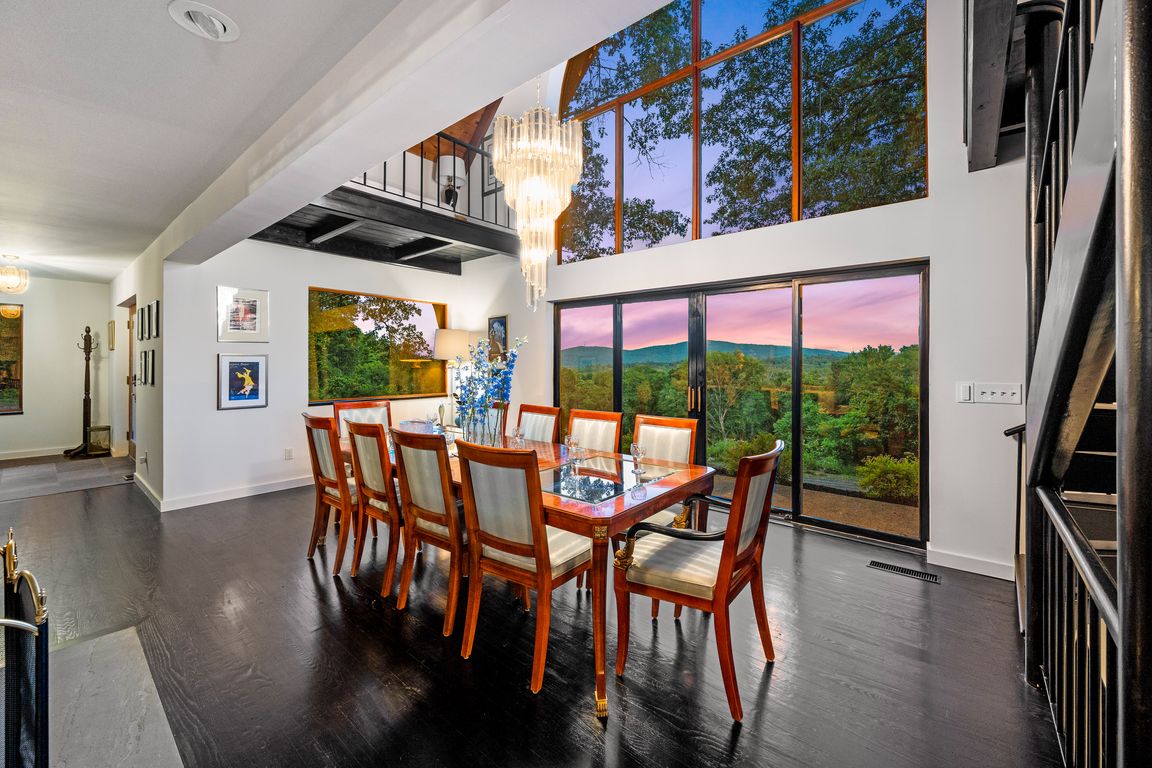
Active
$1,380,000
4beds
2,652sqft
407 Boulevard, Kingston, NY 12401
4beds
2,652sqft
Single family residence
Built in 1986
8.50 Acres
Open parking
$520 price/sqft
What's special
Modern comfortTranquil pondElegant dark hardwood floorsArchitectural dramaDeluxe bedroom suitesFlexible roomsWide-open lawns
Perched above Kingston yet just steps from the city's vibrant heart, this Art Deco-inspired residence is a rare fusion of glamour and nature. Set on 8.5 private acres with sweeping mountain vistas and a tranquil pond, the home feels worlds away while remaining walkable to uptown Kingston. Recently reimagined and meticulously ...
- 23 days |
- 4,387 |
- 255 |
Source: HVCRMLS,MLS#: 20254270
Travel times
Living Room
Kitchen
Dining Room
Bedroom
Bedroom
Foyer
Bathroom
Bathroom
Living Room
Outdoor 3
Zillow last checked: 7 hours ago
Listing updated: September 11, 2025 at 09:50am
Listing by:
Hudson Modern 845-579-8050,
Sheneur Menaker 845-377-5116,
Zev Eisenberg 845-309-7454,
Hudson Modern
Source: HVCRMLS,MLS#: 20254270
Facts & features
Interior
Bedrooms & bathrooms
- Bedrooms: 4
- Bathrooms: 5
- Full bathrooms: 4
- 1/2 bathrooms: 1
Heating
- Central, Ductless, Electric, Fireplace(s), Heat Pump
Cooling
- Ceiling Fan(s), Central Air, Ductless, Electric, Exhaust Fan, Heat Pump, Wall/Window Unit(s), Zoned
Appliances
- Included: Smart Appliance(s), Wine Refrigerator, Washer/Dryer, Washer, Stainless Steel Appliance(s), Self Cleaning Oven, Freezer, Free-Standing Refrigerator, Free-Standing Gas Range, Free-Standing Freezer, Exhaust Fan, ENERGY STAR Qualified Water Heater, Electric Water Heater, Electric Oven, Dryer, Dishwasher, Cooktop, Convection Oven, Bar Fridge
- Laundry: In Basement
Features
- Bar, Beamed Ceilings, Cathedral Ceiling(s), Ceiling Fan(s), Chandelier, Eat-in Kitchen, Entrance Foyer, High Ceilings, High Speed Internet, Hot Tub, Natural Woodwork, Open Floorplan, Smart Thermostat, Stone Counters, Vaulted Ceiling(s), Wet Bar
- Flooring: Hardwood
- Windows: Skylight(s), Wood Frames
- Basement: Partial
Interior area
- Total structure area: 2,652
- Total interior livable area: 2,652 sqft
- Finished area above ground: 2,902
- Finished area below ground: 0
Property
Parking
- Parking features: Parking Pad
- Has uncovered spaces: Yes
Features
- Levels: Three Or More
- Patio & porch: Deck, Wrap Around
- Exterior features: Courtyard, Dock, Garden, Paved Walkway, Playground, Private Entrance
- Pool features: None
- Fencing: None
- Has view: Yes
- View description: Forest, Mountain(s), Panoramic, Pond, Skyline, Trees/Woods
- Has water view: Yes
- Water view: Pond
- Frontage type: Lakefront
Lot
- Size: 8.5 Acres
- Features: Pond on Lot, Back Yard, Front Yard, Garden, Gentle Sloping, Landscaped, Many Trees, Rock Outcropping, Secluded, Views, Wooded
Details
- Additional structures: None
- Parcel number: 56.48118.110
- Zoning: T3L
Construction
Type & style
- Home type: SingleFamily
- Architectural style: Contemporary
- Property subtype: Single Family Residence
Materials
- Concrete, Wood Siding
- Foundation: Concrete Perimeter
- Roof: Asphalt,Shingle
Condition
- Updated/Remodeled
- New construction: No
- Year built: 1986
Utilities & green energy
- Electric: 200+ Amp Service
- Sewer: Septic Tank
- Water: Private, Well
- Utilities for property: Cable Connected, Electricity Connected, Phone Connected
Community & HOA
Community
- Features: None
Location
- Region: Kingston
Financial & listing details
- Price per square foot: $520/sqft
- Tax assessed value: $336,000
- Annual tax amount: $12,121
- Date on market: 9/11/2025
- Electric utility on property: Yes
- Road surface type: Gravel