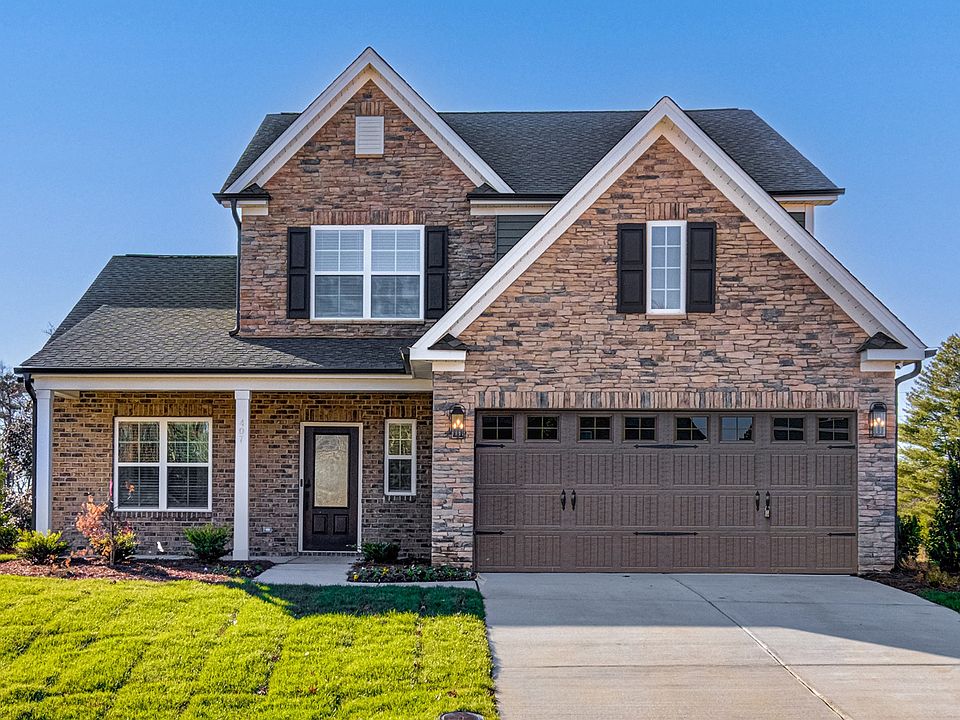The Brooke Hill Model Home is available & move-in ready! This is the Nantahala floor plan & is the model home so it has all the bells and whistles. The upgrades and selections have been tastefully made. Enjoy the dining room with coffered ceilings as you come in. Head into the open concept living area where you will find the gourmet kitchen layout with true double ovens, quartz countertops, tiled backsplash, upgraded lighting, & a pantry. The fireplace in the living room makes the space feel cozy. The sunroom opens the space even more and fills the room with natural lighting! The primary suite is on the main level w/ a tiled walk-in shower & frameless shower door. Did I mention there's no carpet on the main level? Head upstairs where you will find a spacious loft area, three additional bedrooms, and two bathrooms! Visit Brooke Hill in Lewisville today!
New construction
$529,000
407 Brooke Hill Dr, Lewisville, NC 27023
4beds
2,591sqft
Stick/Site Built, Residential, Single Family Residence
Built in 2023
0.29 Acres Lot
$527,900 Zestimate®
$--/sqft
$83/mo HOA
- 146 days
- on Zillow |
- 424 |
- 23 |
Zillow last checked: 7 hours ago
Listing updated: August 10, 2025 at 01:08pm
Listed by:
Gina Cota 336-451-3633,
Mungo Homes
Source: Triad MLS,MLS#: 1174308 Originating MLS: Greensboro
Originating MLS: Greensboro
Travel times
Schedule tour
Select your preferred tour type — either in-person or real-time video tour — then discuss available options with the builder representative you're connected with.
Facts & features
Interior
Bedrooms & bathrooms
- Bedrooms: 4
- Bathrooms: 4
- Full bathrooms: 3
- 1/2 bathrooms: 1
- Main level bathrooms: 2
Primary bedroom
- Level: Main
- Dimensions: 15.67 x 15.67
Bedroom 2
- Level: Second
- Dimensions: 11.33 x 11.83
Bedroom 3
- Level: Second
- Dimensions: 11.33 x 11.83
Bedroom 4
- Level: Second
- Dimensions: 11.33 x 11.33
Breakfast
- Level: Main
- Dimensions: 10 x 13
Dining room
- Level: Main
- Dimensions: 11.67 x 11.67
Kitchen
- Level: Main
Laundry
- Level: Main
Living room
- Level: Main
- Dimensions: 13.17 x 17.5
Loft
- Level: Second
- Dimensions: 18.33 x 12
Sunroom
- Level: Main
- Dimensions: 11.33 x 9.5
Heating
- Heat Pump, Electric
Cooling
- Central Air
Appliances
- Included: Microwave, Dishwasher, Double Oven, Cooktop, Electric Water Heater
Features
- Flooring: Carpet, Tile, Vinyl
- Has basement: No
- Number of fireplaces: 1
- Fireplace features: Living Room
Interior area
- Total structure area: 2,591
- Total interior livable area: 2,591 sqft
- Finished area above ground: 2,591
Property
Parking
- Total spaces: 2
- Parking features: Garage, Attached
- Attached garage spaces: 2
Features
- Levels: Two
- Stories: 2
- Patio & porch: Porch
- Pool features: None
Lot
- Size: 0.29 Acres
Details
- Parcel number: 587505433
- Zoning: RS40
- Special conditions: Owner Sale
Construction
Type & style
- Home type: SingleFamily
- Property subtype: Stick/Site Built, Residential, Single Family Residence
Materials
- Brick, Stone, Wood Siding
- Foundation: Slab
Condition
- New Construction
- New construction: Yes
- Year built: 2023
Details
- Builder name: Mungo Homes
Utilities & green energy
- Sewer: Septic Tank
- Water: Public
Community & HOA
Community
- Subdivision: Brooke Hill
HOA
- Has HOA: Yes
- HOA fee: $250 quarterly
Location
- Region: Lewisville
Financial & listing details
- Date on market: 3/22/2025
- Listing agreement: Exclusive Right To Sell
About the community
Welcome to Brooke Hill in Lewisville! New homes in Brooke Hill range from 1,600 to more than 3,600 square feet. Most home sites are half an acre in size, and three-car garage plans are also available! Brooke Hill features a private common area along the creek. You'll enjoy the close proximity to shopping and dining in downtown Winston Salem and being only seven minutes from Hwy 421 - making a mountain getaway a breeze! Wake Forest Hospital is a ten minute drive, and you can be to Greensboro in half an hour. Students will attend Winston-Salem/Forsyth County Schools! Come see all Brooke Hill has to offer!
Source: Mungo Homes, Inc

