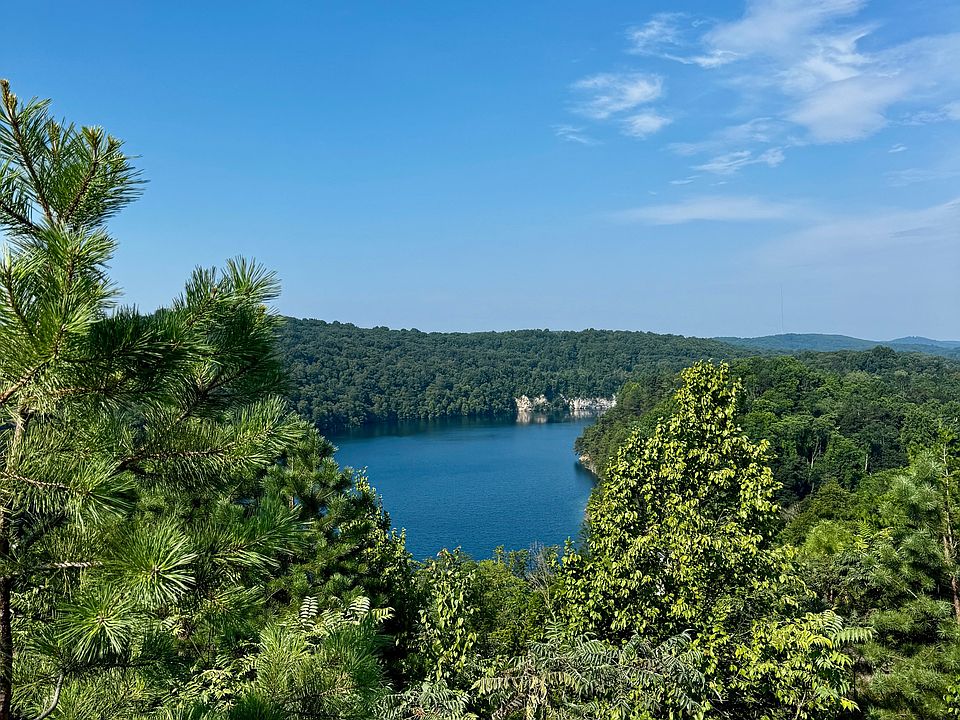The Raleigh by Pine Hill Building Co. offers timeless design and modern livability in a beautifully balanced two-story layout spanning approximately 2,505 square feet. This 4-bedroom, 2.5-bath, 3 Car Garage home combines classic architecture with thoughtfully planned spaces designed for today’s lifestyle. From the inviting front porch to the open-concept living areas, every detail reflects Pine Hill’s signature craftsmanship and attention to comfort. The main level features 9-foot ceilings, a private home office, and a family room with a shiplap fireplace that creates a warm and welcoming focal point. The kitchen includes a large island and pantry closet, opening to the dining area for easy gathering and entertaining. A drop zone with a bench and hooks adds everyday convenience near the garage entry. Upstairs, the owner’s suite showcases a vaulted ceiling, a glass and tile shower, and direct access to the laundry room. Three additional bedrooms and a full bath complete the second floor. The Raleigh also features a James Hardie® exterior, black-on-black Andersen® windows, a metal staircase railing, and a walk-out basement—showcasing the quality and craftsmanship that define every Pine Hill home.
New construction
$719,900
407 Cannon Way, Lebanon, PA 17042
4beds
2,505sqft
Single Family Residence
Built in ----
0.62 Acres Lot
$710,500 Zestimate®
$287/sqft
$-- HOA
What's special
Private home officeWalk-out basementInviting front porchLarge islandShiplap fireplaceVaulted ceilingPantry closet
- 31 days |
- 171 |
- 4 |
Zillow last checked: 8 hours ago
Listing updated: November 03, 2025 at 03:55pm
Listed by:
Denise Bollard 717-813-1975,
RE/MAX Cornerstone
Co-Listing Agent: Debbie Lotier 717-926-4943,
RE/MAX Cornerstone
Source: Bright MLS,MLS#: PALN2023460
Travel times
Schedule tour
Facts & features
Interior
Bedrooms & bathrooms
- Bedrooms: 4
- Bathrooms: 3
- Full bathrooms: 2
- 1/2 bathrooms: 1
- Main level bathrooms: 3
- Main level bedrooms: 4
Rooms
- Room types: Primary Bedroom, Kitchen, Family Room, Primary Bathroom
Primary bedroom
- Features: Walk-In Closet(s), Cathedral/Vaulted Ceiling
- Level: Upper
Primary bathroom
- Features: Double Sink, Bathroom - Walk-In Shower
- Level: Upper
Family room
- Features: Fireplace - Gas
- Level: Main
Kitchen
- Features: Kitchen Island, Pantry, Dining Area
- Level: Main
Heating
- Forced Air, Propane
Cooling
- Central Air, Electric
Appliances
- Included: Electric Water Heater
- Laundry: Upper Level
Features
- Dining Area, Family Room Off Kitchen, Open Floorplan, Kitchen Island, Pantry, Walk-In Closet(s)
- Basement: Walk-Out Access
- Number of fireplaces: 1
Interior area
- Total structure area: 2,505
- Total interior livable area: 2,505 sqft
- Finished area above ground: 2,505
Property
Parking
- Total spaces: 3
- Parking features: Garage Door Opener, Asphalt, Attached
- Attached garage spaces: 3
- Has uncovered spaces: Yes
Accessibility
- Accessibility features: None
Features
- Levels: Two
- Stories: 2
- Patio & porch: Deck, Porch
- Pool features: None
Lot
- Size: 0.62 Acres
Details
- Additional structures: Above Grade
- Parcel number: NO TAX RECORD
- Zoning: RESIDENTIAL
- Special conditions: Standard
Construction
Type & style
- Home type: SingleFamily
- Architectural style: Traditional
- Property subtype: Single Family Residence
Materials
- Cement Siding
- Foundation: Permanent
- Roof: Architectural Shingle
Condition
- Excellent
- New construction: Yes
Details
- Builder name: Pine Hill Building Co
Utilities & green energy
- Sewer: Public Sewer
- Water: Public
Community & HOA
Community
- Subdivision: The Cliffs at Iron Valley
HOA
- Has HOA: Yes
Location
- Region: Lebanon
- Municipality: CORNWALL BORO
Financial & listing details
- Price per square foot: $287/sqft
- Date on market: 10/24/2025
- Listing agreement: Exclusive Right To Sell
- Ownership: Fee Simple
About the community
Welcome to The Cliffs at Iron Valley, a new single-family home community located in the charming Cornwall Borough of Lebanon County. Nestled near the prestigious Iron Valley Golf Course, this neighborhood combines timeless design with an unbeatable location.
Homes at The Cliffs feature durable and stylish James Hardie exteriors, with thoughtfully designed floorplans ranging from a 2,050 sq. ft. ranch plan to expansive two-story layouts up to 3,800 sq. ft., including options for up to five bedrooms.
Residents will enjoy the highly regarded Cornwall-Lebanon School District and the convenience of being just minutes from Lancaster, Hershey, and Reading, with easy access to major highways for smooth commuting. Outdoor enthusiasts will love the close proximity to the scenic Lebanon Valley Rail Trail and the arts, culture, and recreation of nearby Mount Gretna.
Discover a community that balances natural beauty, modern living, and accessibility-welcome home to The Cliffs at Iron Valley.
Source: Pine Hill Building Co

