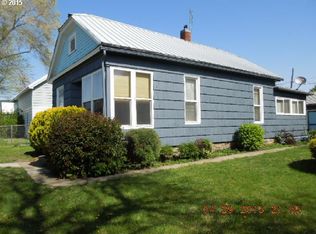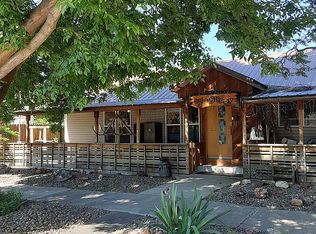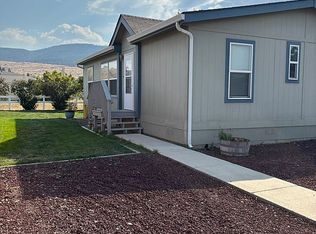MOVE IN READY! New paint, hardwood floors. Tri level design. Main floor is the kitchen, dining & livingroom. Up 9 steps is 3 bedrooms and 1 bathroom. Down 5 steps is 2nd living area with a gas stove, bedroom, bathroom, laundry & French doors to outside. Washer, dryer, refrigerator included.
This property is off market, which means it's not currently listed for sale or rent on Zillow. This may be different from what's available on other websites or public sources.



