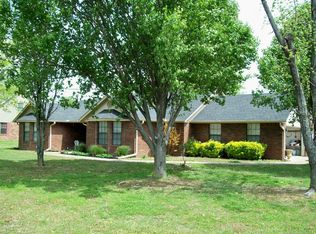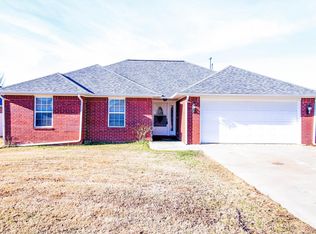Very nice 3 bed, 2 bath, open floor plan home in the Stouts Addition. Master suite is down stairs with 2 bed 1 bath up stairs. Master suite offers large walk in closet with the guest bedrooms offering slightly smaller walk in closets. Dining area can accommodate a table that sits up to 8 people.
This property is off market, which means it's not currently listed for sale or rent on Zillow. This may be different from what's available on other websites or public sources.


