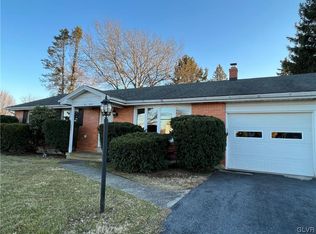Sold for $292,000
$292,000
407 Cherry Hill Rd, Nazareth, PA 18064
3beds
1,131sqft
Single Family Residence
Built in 1960
0.35 Acres Lot
$313,900 Zestimate®
$258/sqft
$2,172 Estimated rent
Home value
$313,900
$279,000 - $352,000
$2,172/mo
Zestimate® history
Loading...
Owner options
Explore your selling options
What's special
LOCATION, LOCATION, LOCATION! Wonderful, charming, ranch home located in highly desired Bushkill Township and Nazareth Area School District. Don't miss the chance to make this low maintenance brick home YOURS! A cozy front porch leads to hardwood floors throughout with modest sized bedrooms. A living room with a wonderful view and plenty of room to relax. A practical kitchen with hardwood cabinets and a breakfast nook/dining area overlook a timeless yard. This home boasts a full basement with plenty of storage room. The yard is yours to entertain guests, add a swimming pool, an addition, or a detached garage. The home has been well maintained and is waiting for a new owner. Conveniently located for the commuter or nearby, downtown Nazareth - This home won't disappoint.
Multiple Offers Received - HIGHEST AND BEST OFFERS by Saturday August 17th at 9 a.m.
Zillow last checked: 8 hours ago
Listing updated: September 20, 2024 at 07:32am
Listed by:
Rob Mahady II 484-239-3653,
IronValley RE of Lehigh Valley
Bought with:
Rob Mahady II, RS342807
IronValley RE of Lehigh Valley
Source: GLVR,MLS#: 743071 Originating MLS: Lehigh Valley MLS
Originating MLS: Lehigh Valley MLS
Facts & features
Interior
Bedrooms & bathrooms
- Bedrooms: 3
- Bathrooms: 1
- Full bathrooms: 1
Heating
- Baseboard, Oil
Cooling
- Central Air, Ceiling Fan(s)
Appliances
- Included: Dryer, Electric Dryer, Electric Oven, Electric Range, Microwave, Oil Water Heater, Refrigerator, Washer
- Laundry: Electric Dryer Hookup, Lower Level
Features
- Attic, Breakfast Area, Dining Area, Separate/Formal Dining Room, Eat-in Kitchen, Home Office, Family Room Main Level, Storage
- Flooring: Hardwood, Linoleum
- Basement: Sump Pump
Interior area
- Total interior livable area: 1,131 sqft
- Finished area above ground: 1,131
- Finished area below ground: 0
Property
Parking
- Total spaces: 1
- Parking features: Attached, Driveway, Garage, Off Street, Garage Door Opener
- Attached garage spaces: 1
- Has uncovered spaces: Yes
Features
- Levels: One
- Stories: 1
- Patio & porch: Covered, Porch
- Exterior features: Porch, Shed
- Has view: Yes
- View description: Mountain(s)
Lot
- Size: 0.35 Acres
- Dimensions: 89',134',101',128'
- Features: Flat
Details
- Additional structures: Shed(s)
- Parcel number: J7 2 10G 0406
- Zoning: MDR-MEDIUM DENSITY RESIDE
- Special conditions: None
Construction
Type & style
- Home type: SingleFamily
- Architectural style: Ranch
- Property subtype: Single Family Residence
Materials
- Brick, Block, Concrete, Wood Siding
- Foundation: Block
- Roof: Asphalt,Fiberglass
Condition
- Unknown
- Year built: 1960
Utilities & green energy
- Electric: 200+ Amp Service, Circuit Breakers
- Sewer: Septic Tank
- Water: Public
- Utilities for property: Cable Available
Community & neighborhood
Location
- Region: Nazareth
- Subdivision: Not in Development
Other
Other facts
- Listing terms: Conventional,FHA
- Ownership type: Fee Simple
Price history
| Date | Event | Price |
|---|---|---|
| 9/19/2024 | Sold | $292,000+0.7%$258/sqft |
Source: | ||
| 8/21/2024 | Pending sale | $290,000$256/sqft |
Source: | ||
| 8/7/2024 | Listed for sale | $290,000+88.9%$256/sqft |
Source: | ||
| 3/3/2017 | Sold | $153,500$136/sqft |
Source: Public Record Report a problem | ||
Public tax history
| Year | Property taxes | Tax assessment |
|---|---|---|
| 2025 | $3,921 +1.6% | $50,900 |
| 2024 | $3,859 +0.9% | $50,900 |
| 2023 | $3,823 | $50,900 |
Find assessor info on the county website
Neighborhood: 18064
Nearby schools
GreatSchools rating
- 7/10Kenneth N Butz Jr Elementary SchoolGrades: K-4Distance: 2.2 mi
- 7/10Nazareth Area Middle SchoolGrades: 7-8Distance: 2.5 mi
- 8/10Nazareth Area High SchoolGrades: 9-12Distance: 2.5 mi
Schools provided by the listing agent
- Elementary: Butz (Bushkill) Elementary
- Middle: Nazareth Area Middle/Intermediate School
- High: Nazareth Area
- District: Nazareth
Source: GLVR. This data may not be complete. We recommend contacting the local school district to confirm school assignments for this home.

Get pre-qualified for a loan
At Zillow Home Loans, we can pre-qualify you in as little as 5 minutes with no impact to your credit score.An equal housing lender. NMLS #10287.
