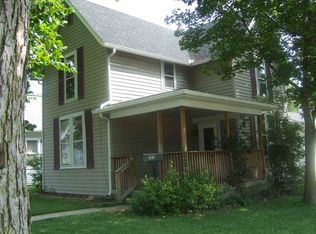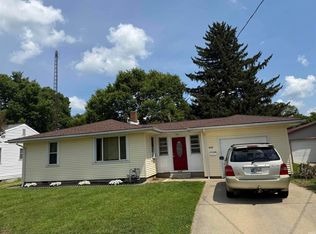Closed
$144,900
407 Cline St, Huntington, IN 46750
3beds
980sqft
Single Family Residence
Built in 1947
0.37 Acres Lot
$153,000 Zestimate®
$--/sqft
$981 Estimated rent
Home value
$153,000
$136,000 - $167,000
$981/mo
Zestimate® history
Loading...
Owner options
Explore your selling options
What's special
Cute! Cute! Cute! This 3 bedroom home has 2 full baths and comes with all the appliances including the washer and dryer that are just over 1 year old. Gas forced air furnace, 2021 and central air conditioning, 2018 keeps you comfortable year round. Replacement windows too. There is a practically new metal roof and newly black topped driveway into the 2 car attached garage. The breezeway between the house and garage gives plenty of space for extra storage. The main bedroom is split from the other two bedrooms and it could be used as a family room if you only need 2 bedrooms. This home sits of a double corner lot.
Zillow last checked: 8 hours ago
Listing updated: August 29, 2024 at 11:29am
Listed by:
Janna Williams 260-519-2660,
Century 21 The Property Shoppe
Bought with:
Sue Sunderman, RB14028469
Century 21 The Property Shoppe
Source: IRMLS,MLS#: 202427756
Facts & features
Interior
Bedrooms & bathrooms
- Bedrooms: 3
- Bathrooms: 2
- Full bathrooms: 2
- Main level bedrooms: 3
Bedroom 1
- Level: Main
Bedroom 2
- Level: Main
Kitchen
- Level: Main
- Area: 88
- Dimensions: 11 x 8
Living room
- Level: Main
- Area: 180
- Dimensions: 15 x 12
Heating
- Natural Gas, Forced Air
Cooling
- Central Air
Appliances
- Included: Dishwasher, Microwave, Refrigerator, Washer, Dryer-Electric, Gas Range, Gas Water Heater
- Laundry: Electric Dryer Hookup
Features
- 1st Bdrm En Suite, Ceiling Fan(s), Stand Up Shower, Tub/Shower Combination
- Flooring: Carpet, Vinyl
- Windows: Window Treatments
- Basement: Crawl Space
- Has fireplace: No
- Fireplace features: None
Interior area
- Total structure area: 980
- Total interior livable area: 980 sqft
- Finished area above ground: 980
- Finished area below ground: 0
Property
Parking
- Total spaces: 2
- Parking features: Attached, Garage Door Opener, Asphalt
- Attached garage spaces: 2
- Has uncovered spaces: Yes
Features
- Levels: One
- Stories: 1
- Fencing: None
Lot
- Size: 0.37 Acres
- Dimensions: 98 x 165
- Features: Corner Lot, Level, City/Town/Suburb
Details
- Additional parcels included: 3505-22-200-551.600-005
- Parcel number: 350522200551.700005
Construction
Type & style
- Home type: SingleFamily
- Property subtype: Single Family Residence
Materials
- Vinyl Siding
- Roof: Metal
Condition
- New construction: No
- Year built: 1947
Utilities & green energy
- Electric: Duke Energy Indiana
- Gas: CenterPoint Energy
- Sewer: City
- Water: City, Huntington City Utilities
Community & neighborhood
Location
- Region: Huntington
- Subdivision: None
Other
Other facts
- Listing terms: Conventional,FHA,VA Loan
Price history
| Date | Event | Price |
|---|---|---|
| 8/29/2024 | Sold | $144,900+3.6% |
Source: | ||
| 7/25/2024 | Listed for sale | $139,900+40% |
Source: | ||
| 12/29/2021 | Sold | $99,900 |
Source: | ||
| 12/11/2021 | Pending sale | $99,900 |
Source: | ||
| 12/10/2021 | Listed for sale | $99,900+24.9% |
Source: | ||
Public tax history
| Year | Property taxes | Tax assessment |
|---|---|---|
| 2024 | $1,050 +1.3% | $105,000 |
| 2023 | $1,037 +22.7% | $105,000 +1.3% |
| 2022 | $845 +11.2% | $103,700 +22.4% |
Find assessor info on the county website
Neighborhood: 46750
Nearby schools
GreatSchools rating
- 5/10Horace Mann ElementaryGrades: K-5Distance: 1.2 mi
- 7/10Riverview SchoolGrades: 6-8Distance: 1.1 mi
- 6/10Huntington North High SchoolGrades: 9-12Distance: 1.4 mi
Schools provided by the listing agent
- Elementary: Horace Mann
- Middle: Riverview
- High: Huntington North
- District: Huntington County Community
Source: IRMLS. This data may not be complete. We recommend contacting the local school district to confirm school assignments for this home.

Get pre-qualified for a loan
At Zillow Home Loans, we can pre-qualify you in as little as 5 minutes with no impact to your credit score.An equal housing lender. NMLS #10287.

