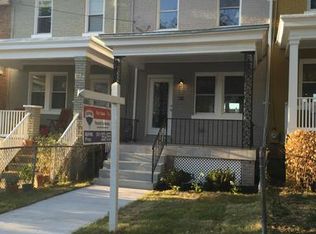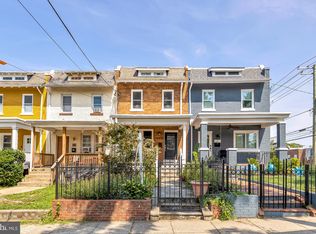You will fall in love with this beautiful rowhouse with a welcoming front porch. The home is the best of both worlds with its modern design and classic details. The sun filled main level features an open floor plan, hardwood floors, living room with built-ins, dining room, kitchen with island plus a half bath. The second level has 3 bedrooms and 2 full baths. The finished walkout lower level is pefect for a den or home office and has a full bath. Close to shopping, restaurants and parks.
This property is off market, which means it's not currently listed for sale or rent on Zillow. This may be different from what's available on other websites or public sources.


