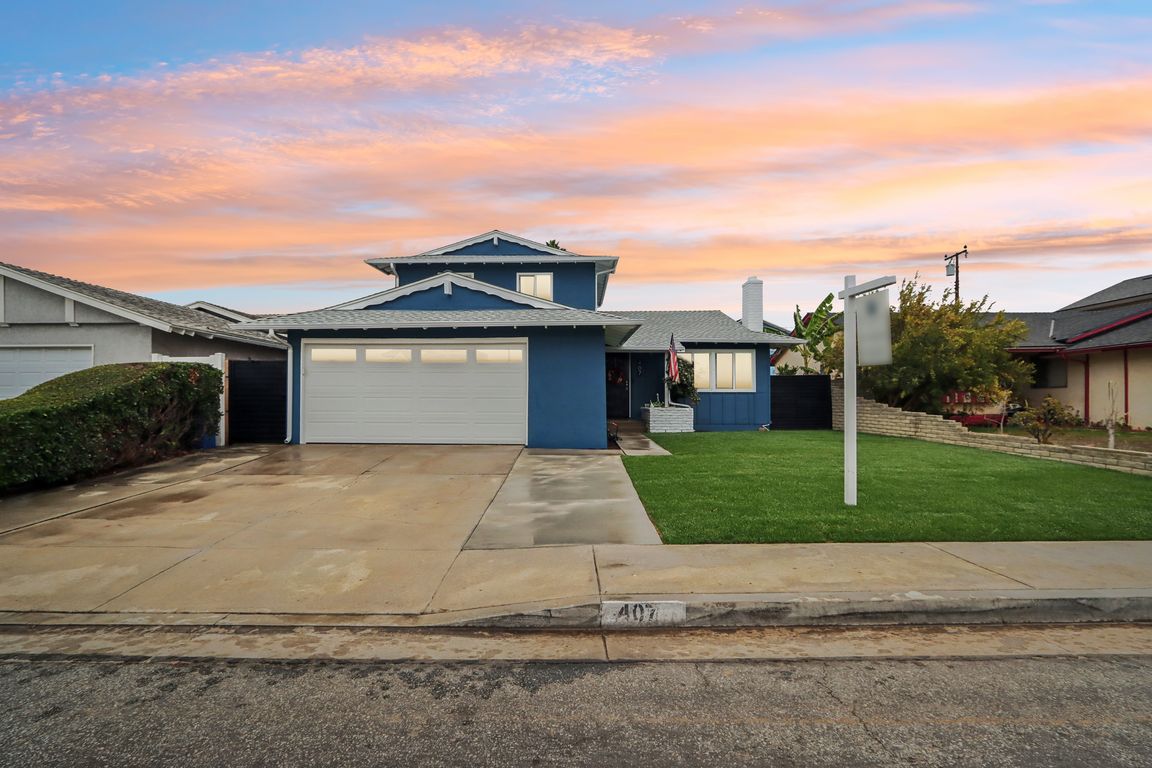
For sale
$900,000
4beds
1,604sqft
407 E 211th St, Carson, CA 90745
4beds
1,604sqft
Residential, single family residence
Built in 1964
5,283 sqft
2 Attached garage spaces
$561 price/sqft
What's special
New roofNew ac ductworkSpa-like bathroomBeautiful book casePeaceful cul-de-sacGray marble subway tilePergola with hammock swing
Nestled on a peaceful cul-de-sac, this move-in ready 4 bed 2 bath gem is brimming with upgrades. Picture pulling into your quiet driveway under a new roof, the blue exterior glowing against a fiery sunset sky. No traffic, just neighborly calm .This is your escape. FRONT YARD BLISS -Fresh real sod ...
- 2 days |
- 1,033 |
- 58 |
Source: CLAW,MLS#: 25616373
Travel times
Living Room
Kitchen
Dining Room
Zillow last checked: 8 hours ago
Listing updated: November 07, 2025 at 07:46am
Listed by:
Cesar Melendrez DRE # 01742638 310-729-8387,
Jason Mitchell Real Estate Ca 310-720-6627
Source: CLAW,MLS#: 25616373
Facts & features
Interior
Bedrooms & bathrooms
- Bedrooms: 4
- Bathrooms: 2
- Full bathrooms: 2
Rooms
- Room types: Den, Dining Area
Bedroom
- Features: Multi-Level Bedroom
Kitchen
- Features: Bar, Remodeled
Heating
- Central
Cooling
- Air Conditioning
Appliances
- Included: Dishwasher, Microwave, Range/Oven, Refrigerator, Washer
- Laundry: In Garage, Gas Dryer Hookup
Features
- Recessed Lighting, Turnkey, Ceiling Fan(s), Family Kitchen
- Flooring: Laminate, Wood Laminate
- Windows: Double Pane Windows
- Number of fireplaces: 1
- Fireplace features: Living Room
Interior area
- Total structure area: 1,604
- Total interior livable area: 1,604 sqft
Video & virtual tour
Property
Parking
- Total spaces: 4
- Parking features: Covered, Driveway, Garage - 2 Car, Garage Is Attached, On Street
- Attached garage spaces: 2
- Has uncovered spaces: Yes
Features
- Levels: Two
- Stories: 2
- Entry location: Living Room
- Patio & porch: Covered Porch, Patio, Rear Porch
- Pool features: None
- Spa features: None
- Has view: Yes
- View description: None
- Waterfront features: None
Lot
- Size: 5,283.83 Square Feet
- Dimensions: 53 x 96
- Features: Back Yard, Front Yard, Lawn
Details
- Additional structures: None
- Parcel number: 7334015118
- Zoning: CARS*
- Special conditions: Standard
Construction
Type & style
- Home type: SingleFamily
- Architectural style: Contemporary
- Property subtype: Residential, Single Family Residence
Materials
- Stucco
- Foundation: Raised
- Roof: Asphalt,Shingle
Condition
- Updated/Remodeled
- Year built: 1964
Utilities & green energy
- Sewer: In Street
- Water: District
Community & HOA
HOA
- Has HOA: No
Location
- Region: Carson
Financial & listing details
- Price per square foot: $561/sqft
- Tax assessed value: $410,464
- Annual tax amount: $5,806
- Date on market: 11/7/2025
- Exclusions: Book Case in the Dinning/Living area & Bed Room