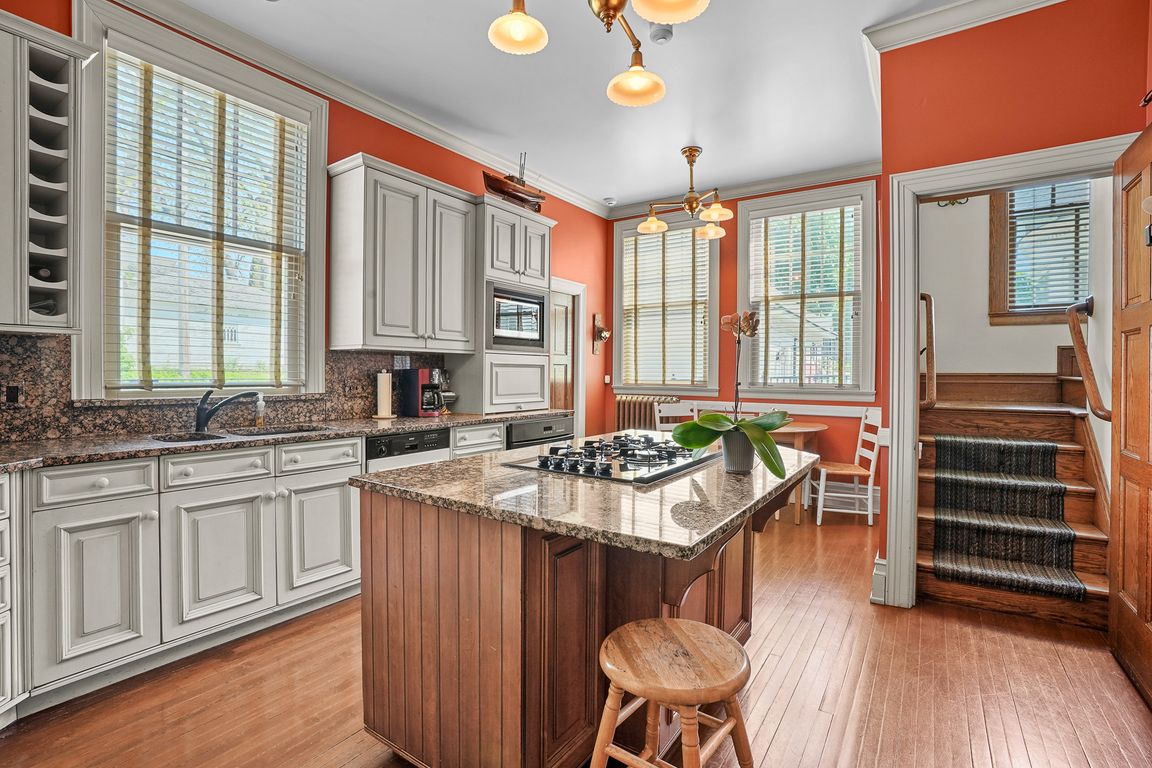
For sale
$649,900
4beds
5,577sqft
407 E Chapin St, Cadillac, MI 49601
4beds
5,577sqft
Single family residence
Built in 1897
0.50 Acres
3 Garage spaces
$117 price/sqft
What's special
Fenced dog runThird-floor penthouse apartmentCircular driveInterior features african mahoganyHistoric dutch neo-classical residenceCovered porchMature gardens
Iconic Cadillac Estate! This one-of-a-kind historic Dutch Neo-Classical residence was built in 1897 by lumber baron Frank J. Cobbs. Believed to be a Colonial Revival design by acclaimed architect George Mason—renowned for the Grand Hotel on Mackinac Island and the Cobbs & Mitchell Building in Cadillac—this architectural treasure has been lovingly ...
- 58 days
- on Zillow |
- 2,482 |
- 191 |
Source: NGLRMLS,MLS#: 1934913
Travel times
Kitchen
Living Room
Dining Room
Zillow last checked: 7 hours ago
Listing updated: June 12, 2025 at 11:09pm
Listed by:
Travis Quist Cell:231-878-0057,
REMAX Central 231-775-1205
Source: NGLRMLS,MLS#: 1934913
Facts & features
Interior
Bedrooms & bathrooms
- Bedrooms: 4
- Bathrooms: 6
- Full bathrooms: 5
- 1/2 bathrooms: 1
- Main level bathrooms: 1
Rooms
- Room types: Dining Room, Great Room
Primary bedroom
- Level: Upper
- Dimensions: 19.33 x 19
Bedroom 2
- Level: Upper
- Dimensions: 13.17 x 15.83
Bedroom 3
- Level: Upper
- Dimensions: 19.42 x 19.08
Primary bathroom
- Features: Private
Dining room
- Level: Main
- Dimensions: 19.33 x 19.83
Family room
- Level: Main
- Dimensions: 12.92 x 15.83
Kitchen
- Level: Main
- Dimensions: 13.25 x 19.25
Living room
- Level: Main
- Dimensions: 25.33 x 28.25
Heating
- Hot Water, Natural Gas, Fireplace(s)
Cooling
- Ductless
Appliances
- Included: Refrigerator, Disposal, Dishwasher, Microwave, Washer, Dryer, Oven, Cooktop, Gas Water Heater
- Laundry: Upper Level
Features
- Bookcases, Entrance Foyer, Walk-In Closet(s), Pantry, Granite Counters, Kitchen Island, Den/Study, Beamed Ceilings, High Speed Internet
- Flooring: Wood
- Basement: Partial,Daylight,Finished Rooms,Interior Entry
- Has fireplace: Yes
- Fireplace features: Gas, Wood Burning
Interior area
- Total structure area: 5,577
- Total interior livable area: 5,577 sqft
- Finished area above ground: 5,031
- Finished area below ground: 546
Video & virtual tour
Property
Parking
- Total spaces: 3
- Parking features: Detached, Carport, Garage Door Opener, Paved, Concrete Floors, Brick, Circular Driveway, Alley Access, Private
- Garage spaces: 3
- Has carport: Yes
- Has uncovered spaces: Yes
Accessibility
- Accessibility features: None
Features
- Levels: 2+ Story
- Stories: 2
- Patio & porch: Patio
- Exterior features: Sprinkler System, Balcony, Sidewalk, Rain Gutters
- Fencing: Fenced
- Waterfront features: None
Lot
- Size: 0.5 Acres
- Dimensions: 150 x 144
- Features: Corner Lot, Level, Landscaped, Subdivided
Details
- Additional structures: None
- Parcel number: 10-086-00-493-00
- Zoning description: Residential
Construction
Type & style
- Home type: SingleFamily
- Architectural style: Colonial
- Property subtype: Single Family Residence
Materials
- Frame, Stone, Wood Siding, Block
- Foundation: Poured Concrete, Stone
- Roof: Asphalt,Membrane
Condition
- New construction: No
- Year built: 1897
Utilities & green energy
- Sewer: Public Sewer
- Water: Public
Community & HOA
Community
- Features: None
- Subdivision: Mitchells Revised
HOA
- Services included: None
Location
- Region: Cadillac
Financial & listing details
- Price per square foot: $117/sqft
- Tax assessed value: $266,500
- Annual tax amount: $4,202
- Price range: $649.9K - $649.9K
- Date on market: 6/10/2025
- Listing agreement: Exclusive Right Sell
- Listing terms: Conventional,Cash
- Ownership type: Private Owner
- Road surface type: Asphalt