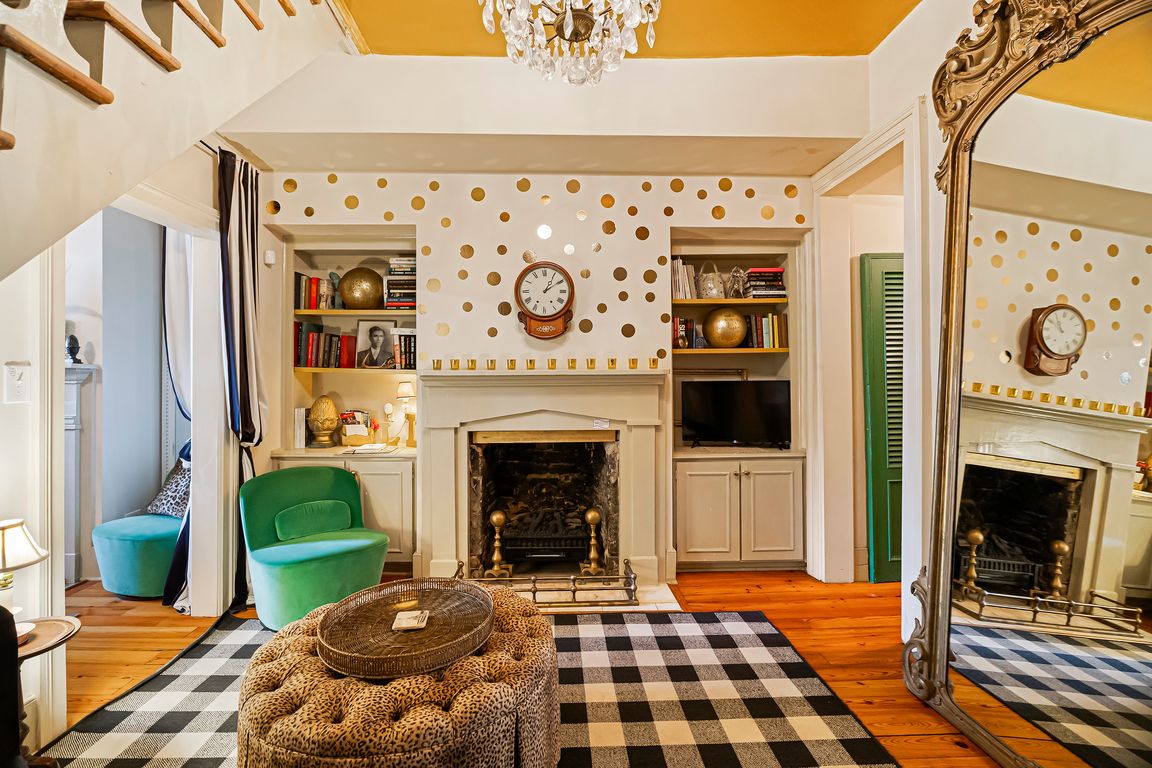
For salePrice cut: $149K (11/2)
$1,150,000
2beds
1,400sqft
407 E Jones Street, Savannah, GA 31401
2beds
1,400sqft
Single family residence
Built in 1875
1,481 sqft
Open parking
$821 price/sqft
What's special
Fairy-tale carriage houseSun-drenched courtyardFully equipped kitchensChic left bank apartment
Historic Jones Street Magic! Step into 1875 charm where cobblestones meet Parisian dreams! This enchanting property offers income potential with two coveted short-term rental licenses. The main house features one bedroom, 1.5 baths, sleeping four. A sun-drenched courtyard leads to your fairy-tale carriage house—a two-story gem feeling like a chic Left ...
- 63 days |
- 1,431 |
- 48 |
Source: Hive MLS,MLS#: SA337528 Originating MLS: Savannah Multi-List Corporation
Originating MLS: Savannah Multi-List Corporation
Travel times
Main House Living Room
Main House Family Room
Main House Kitchen
Main House Primary Bedroom
Main House Closet
Main House Primary Bathroom
Main House Powder Room
Courtyard
Entry to Carriage House
Carriage House Kitchen
Carriage House Living Room
Carriage House Bedroom
Carriage House Bathroom
Carriage House Balcony
Arial View
Zillow last checked: 8 hours ago
Listing updated: November 02, 2025 at 04:00pm
Listed by:
Liza DiMarco 805-450-3795,
Compass Georgia LLC
Source: Hive MLS,MLS#: SA337528 Originating MLS: Savannah Multi-List Corporation
Originating MLS: Savannah Multi-List Corporation
Facts & features
Interior
Bedrooms & bathrooms
- Bedrooms: 2
- Bathrooms: 3
- Full bathrooms: 2
- 1/2 bathrooms: 1
- Main level bathrooms: 1
Heating
- Central, Electric
Cooling
- Central Air, Electric
Appliances
- Included: Some Gas Appliances, Dishwasher, Electric Water Heater, Oven, Range, Range Hood, Self Cleaning Oven, Dryer, Refrigerator, Washer
- Laundry: Other, Washer Hookup, Dryer Hookup
Features
- Built-in Features, Breakfast Area, Gourmet Kitchen, High Ceilings, Primary Suite, Other, Sitting Area in Primary, See Remarks, Tub Shower, Upper Level Primary, Vanity, Fireplace, Programmable Thermostat
- Attic: Scuttle
- Number of fireplaces: 4
- Fireplace features: Decorative, Living Room, Masonry, Master Bedroom
- Furnished: Yes
- Common walls with other units/homes: 1 Common Wall
Interior area
- Total interior livable area: 1,400 sqft
Video & virtual tour
Property
Parking
- Parking features: On Street
- Has uncovered spaces: Yes
Features
- Patio & porch: Balcony
- Exterior features: Balcony, Courtyard
- Fencing: Brick,Privacy,Yard Fenced
Lot
- Size: 1,481.04 Square Feet
- Features: Alley, City Lot, Garden
Details
- Parcel number: 2003211003
- Zoning: RIPA
- Special conditions: Standard
Construction
Type & style
- Home type: SingleFamily
- Architectural style: Traditional
- Property subtype: Single Family Residence
- Attached to another structure: Yes
Materials
- Brick, Stucco
- Foundation: Brick/Mortar, Slab
- Roof: Composition,Rubber,Rolled/Hot Mop
Condition
- New construction: No
- Year built: 1875
Utilities & green energy
- Sewer: Public Sewer
- Water: Public
- Utilities for property: Underground Utilities
Community & HOA
Community
- Subdivision: Historic Landmark District
HOA
- Has HOA: No
Location
- Region: Savannah
Financial & listing details
- Price per square foot: $821/sqft
- Annual tax amount: $4,047
- Date on market: 9/4/2025
- Cumulative days on market: 63 days
- Listing agreement: Exclusive Right To Sell
- Listing terms: ARM,Cash,Conventional,1031 Exchange
- Inclusions: Alarm-Smoke/Fire, Dryer, Other-See Agt Remarks, Refrigerator, Washer