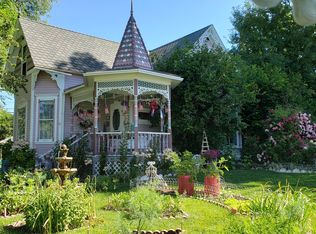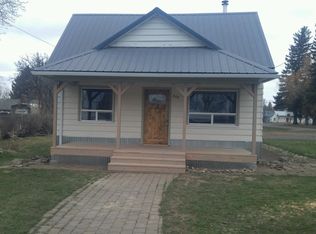2BR 1BA home close to the Enterprise School. Large living space, open floor plan, propane fireplace, wall-to-wall carpeting with hardwood floors under carpet, walk-in closets in bedrooms, pantry, outbuildings, fenced, low maintenance, trees, quiet neighborhood, great mountain view and more!
This property is off market, which means it's not currently listed for sale or rent on Zillow. This may be different from what's available on other websites or public sources.


