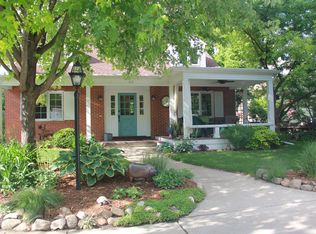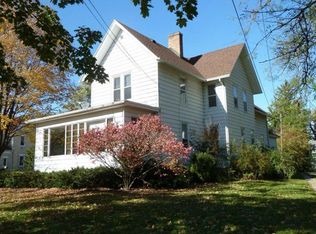Closed
$678,000
407 East Milwaukee AVENUE, Fort Atkinson, WI 53538
4beds
4,262sqft
Single Family Residence
Built in 1862
1.2 Acres Lot
$738,100 Zestimate®
$159/sqft
$2,480 Estimated rent
Home value
$738,100
$672,000 - $812,000
$2,480/mo
Zestimate® history
Loading...
Owner options
Explore your selling options
What's special
Seller now offering a 3% Closing Cost Credit to Buyer! Quality Craftsmanship Abounds in this Historic Masterpiece, near Downtown Fort Atkinson! Here is your opportunity to own this completely renovated cream city brick estate, loaded with beautiful details throughout. A few finds on the main level include a gorgeous foyer staircase, grand dining with breathtaking lighting, open kitchen and family room with fireplace, 2 half baths, mud room, and an inviting screened-in porch. The 2nd & 3rd floors offer a generous primary suite, loft space you'll love, 3 additional bedrooms, 2 more full bathrooms, laundry, and an office. The 1.2 acre park-like lot includes an oversized 2 car garage, covered walkway and porch, brick patio and a stamped concrete driveway. An ideal home for entertaining.
Zillow last checked: 8 hours ago
Listing updated: January 31, 2024 at 07:20am
Listed by:
Melanie Becker 920-723-4923,
First Weber, Inc.-Cambridge
Bought with:
Melanie A Becker
Source: WIREX MLS,MLS#: 1822524 Originating MLS: Metro MLS
Originating MLS: Metro MLS
Facts & features
Interior
Bedrooms & bathrooms
- Bedrooms: 4
- Bathrooms: 4
- Full bathrooms: 3
- 1/2 bathrooms: 2
Primary bedroom
- Level: Upper
- Area: 247
- Dimensions: 13 x 19
Bedroom 2
- Level: Upper
- Area: 240
- Dimensions: 15 x 16
Bedroom 3
- Level: Upper
- Area: 180
- Dimensions: 10 x 18
Bedroom 4
- Level: Upper
- Area: 90
- Dimensions: 6 x 15
Bathroom
- Features: Tub Only, Ceramic Tile, Master Bedroom Bath: Walk-In Shower, Master Bedroom Bath, Shower Stall
Dining room
- Level: Main
- Area: 323
- Dimensions: 17 x 19
Family room
- Level: Main
- Area: 336
- Dimensions: 16 x 21
Kitchen
- Level: Main
- Area: 209
- Dimensions: 11 x 19
Living room
- Level: Main
- Area: 288
- Dimensions: 16 x 18
Office
- Level: Upper
- Area: 77
- Dimensions: 7 x 11
Heating
- Natural Gas, Forced Air
Cooling
- Central Air
Appliances
- Included: Dishwasher, Disposal, Dryer, Freezer, Microwave, Other, Oven, Range, Refrigerator, Washer, Water Softener
Features
- High Speed Internet, Pantry, Cathedral/vaulted ceiling
- Flooring: Wood or Sim.Wood Floors
- Windows: Skylight(s)
- Basement: Other,Partial
Interior area
- Total structure area: 4,262
- Total interior livable area: 4,262 sqft
Property
Parking
- Total spaces: 2
- Parking features: Garage Door Opener, Detached, 2 Car, 1 Space
- Garage spaces: 2
Features
- Levels: Two
- Stories: 2
- Patio & porch: Patio
Lot
- Size: 1.20 Acres
- Features: Sidewalks
Details
- Parcel number: 22605140324015
- Zoning: REs
- Special conditions: Arms Length
Construction
Type & style
- Home type: SingleFamily
- Architectural style: Other
- Property subtype: Single Family Residence
Materials
- Brick, Brick/Stone, Vinyl Siding
Condition
- 21+ Years
- New construction: No
- Year built: 1862
Utilities & green energy
- Sewer: Public Sewer
- Water: Public
- Utilities for property: Cable Available
Community & neighborhood
Location
- Region: Fort Atkinson
- Municipality: Fort Atkinson
Price history
| Date | Event | Price |
|---|---|---|
| 1/31/2024 | Sold | $678,000-3%$159/sqft |
Source: | ||
| 1/29/2024 | Pending sale | $699,000$164/sqft |
Source: | ||
| 10/27/2023 | Price change | $699,000-6.8%$164/sqft |
Source: | ||
| 9/18/2023 | Price change | $750,000-6.2%$176/sqft |
Source: | ||
| 5/17/2023 | Price change | $799,900-8.6%$188/sqft |
Source: | ||
Public tax history
| Year | Property taxes | Tax assessment |
|---|---|---|
| 2024 | $10,623 +0.8% | $562,500 |
| 2023 | $10,539 -6.6% | $562,500 +41% |
| 2022 | $11,287 +12.7% | $399,000 |
Find assessor info on the county website
Neighborhood: 53538
Nearby schools
GreatSchools rating
- 9/10Purdy Elementary SchoolGrades: PK-5Distance: 0.6 mi
- 8/10Fort Atkinson Middle SchoolGrades: 6-8Distance: 0.2 mi
- 4/10Fort Atkinson High SchoolGrades: 9-12Distance: 1.8 mi
Schools provided by the listing agent
- Middle: Fort Atkinson
- High: Fort Atkinson
- District: Fort Atkinson
Source: WIREX MLS. This data may not be complete. We recommend contacting the local school district to confirm school assignments for this home.

Get pre-qualified for a loan
At Zillow Home Loans, we can pre-qualify you in as little as 5 minutes with no impact to your credit score.An equal housing lender. NMLS #10287.
Sell for more on Zillow
Get a free Zillow Showcase℠ listing and you could sell for .
$738,100
2% more+ $14,762
With Zillow Showcase(estimated)
$752,862
