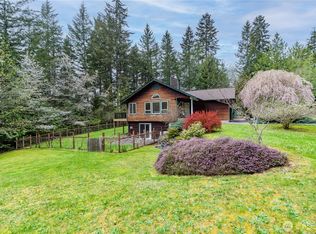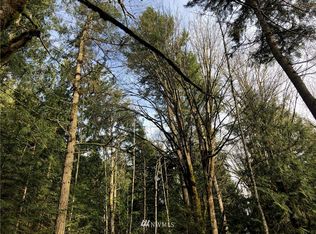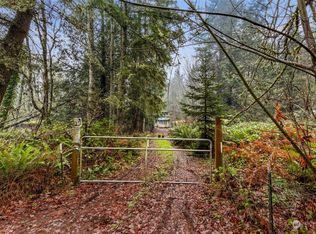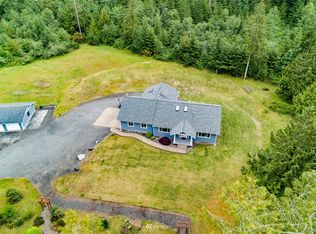Sold
Listed by:
Laina Amerson,
Bell Tower Brokers
Bought with: eXp Realty
$699,000
407 Embody Road, Port Ludlow, WA 98365
3beds
3,477sqft
Single Family Residence
Built in 2004
8.85 Acres Lot
$770,900 Zestimate®
$201/sqft
$3,823 Estimated rent
Home value
$770,900
$717,000 - $833,000
$3,823/mo
Zestimate® history
Loading...
Owner options
Explore your selling options
What's special
Country living on just shy of 9 acres! It’s the best of all worlds: open space and trees, a spacious home with room for loved ones, seasonal streams and active water fowl, half way between picturesque Chimacum/historic Port Townsend and box store shopping. Large Colonial-styled home built in 2004. Rustic and gorgeous wide-planked fir floors throughout. The primary suite is extra-large, complete with walk-in closet, soaking tub, two sinks and sitting room with sweet propane stove. Elegant kitchen with granite countertops and formal dining room. Outbuilding offers additional flex space. This a property not to be missed. Conservation Easement in place to insure wildlife and open space continues in perpetuity.
Zillow last checked: 8 hours ago
Listing updated: November 24, 2025 at 10:58am
Listed by:
Laina Amerson,
Bell Tower Brokers
Bought with:
Jeffrey Silver, 21037609
eXp Realty
Source: NWMLS,MLS#: 2190334
Facts & features
Interior
Bedrooms & bathrooms
- Bedrooms: 3
- Bathrooms: 4
- Full bathrooms: 1
- 1/2 bathrooms: 3
- Main level bathrooms: 2
Den office
- Level: Main
Dining room
- Level: Main
Entry hall
- Level: Main
Kitchen with eating space
- Level: Main
Heating
- Fireplace, Baseboard, Stove/Free Standing, Wall Unit(s), Electric, Propane
Cooling
- None
Appliances
- Included: Dishwasher(s), Dryer(s), Microwave(s), Refrigerator(s), Stove(s)/Range(s), Washer(s), Water Heater Location: garage
Features
- Bath Off Primary, Ceiling Fan(s), Dining Room, Walk-In Pantry
- Flooring: Softwood, Carpet
- Windows: Double Pane/Storm Window
- Basement: None
- Number of fireplaces: 2
- Fireplace features: See Remarks, Main Level: 1, Upper Level: 1, Fireplace
Interior area
- Total structure area: 3,477
- Total interior livable area: 3,477 sqft
Property
Parking
- Total spaces: 2
- Parking features: Driveway, Detached Garage
- Garage spaces: 2
Features
- Levels: Two
- Stories: 2
- Entry location: Main
- Patio & porch: Bath Off Primary, Ceiling Fan(s), Double Pane/Storm Window, Dining Room, Fireplace, Vaulted Ceiling(s), Walk-In Closet(s), Walk-In Pantry
- Has view: Yes
- View description: Territorial
Lot
- Size: 8.85 Acres
- Features: Deck, Fenced-Partially, Outbuildings, Propane, Shop, Stable
- Topography: Partial Slope,Sloped
- Residential vegetation: Fruit Trees, Garden Space, Pasture, Wooded
Details
- Parcel number: 801124013
- Zoning description: Jurisdiction: County
- Special conditions: Standard
- Other equipment: Leased Equipment: propane tank - CHS
Construction
Type & style
- Home type: SingleFamily
- Property subtype: Single Family Residence
Materials
- Cement Planked, Cement Plank
- Foundation: Poured Concrete
- Roof: Flat
Condition
- Good
- Year built: 2004
Utilities & green energy
- Electric: Company: Jefferson County PUD #1
- Sewer: Septic Tank
- Water: Shared Well
- Utilities for property: Mobile Data - Had Century Link Prior
Community & neighborhood
Location
- Region: Port Ludlow
- Subdivision: Beaver Valley
Other
Other facts
- Listing terms: Cash Out,Conventional,FHA,VA Loan
- Road surface type: Dirt
- Cumulative days on market: 60 days
Price history
| Date | Event | Price |
|---|---|---|
| 4/3/2024 | Sold | $699,000$201/sqft |
Source: | ||
| 2/3/2024 | Pending sale | $699,000$201/sqft |
Source: | ||
| 1/10/2024 | Listed for sale | $699,000+86.4%$201/sqft |
Source: | ||
| 11/15/2011 | Sold | $375,000+56.3%$108/sqft |
Source: Public Record Report a problem | ||
| 2/6/2009 | Sold | $240,000$69/sqft |
Source: | ||
Public tax history
| Year | Property taxes | Tax assessment |
|---|---|---|
| 2024 | $4,770 +7.9% | $627,131 +6.9% |
| 2023 | $4,423 +7.7% | $586,881 +5.3% |
| 2022 | $4,106 +4.6% | $557,510 +23% |
Find assessor info on the county website
Neighborhood: 98365
Nearby schools
GreatSchools rating
- 6/10Chimacum Elementary SchoolGrades: 3-6Distance: 5.8 mi
- 4/10Chimacum High SchoolGrades: 7-12Distance: 5.8 mi
- NAChimacum Creek Primary SchoolGrades: PK-2Distance: 7.3 mi
Schools provided by the listing agent
- Elementary: Chimacum Creek Prima
- Middle: Chimacum Mid
- High: Chimacum High
Source: NWMLS. This data may not be complete. We recommend contacting the local school district to confirm school assignments for this home.
Get pre-qualified for a loan
At Zillow Home Loans, we can pre-qualify you in as little as 5 minutes with no impact to your credit score.An equal housing lender. NMLS #10287.



