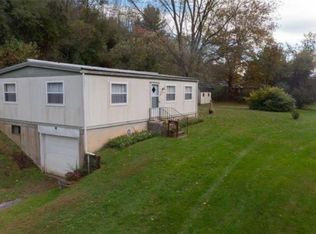Sold for $324,000
$324,000
407 Gower Rd, Nazareth, PA 18064
3beds
1,384sqft
Single Family Residence
Built in 1980
6.02 Acres Lot
$331,600 Zestimate®
$234/sqft
$2,351 Estimated rent
Home value
$331,600
$298,000 - $368,000
$2,351/mo
Zestimate® history
Loading...
Owner options
Explore your selling options
What's special
Opportunity knocks!! Looking for an investment OR a place to make into your dream home!? This 1980's Contemporary sits on 6+ acres in Bushkill Township, in highly desired Nazareth school district! This dwelling has 3beds & 2 bathrooms. It is in need of a full renovation, But that is all the fun! The property has recently been cleared & cleaned up, new driveway installed, a passing septic inspection, working well & electric! There is also a TWO car detached garage, 24x24. This lot is secluded with a view & room to grow! This property will be offered for sale for a short period of time then the owner will remove it from the market & begin a full renovation before putting it up for sale for a substantial amount more, consisting of market value! Now is your chance!!!
Please do not visit property without appointment & proper documents signed, Surveillance cameras are in use on property!
Zillow last checked: 8 hours ago
Listing updated: September 11, 2025 at 09:18am
Listed by:
Russell Horn 484-505-0592,
Country Classic Real Estate
Bought with:
Alex Neff, RS360489
BHHS Fox & Roach Macungie
Source: GLVR,MLS#: 763074 Originating MLS: Lehigh Valley MLS
Originating MLS: Lehigh Valley MLS
Facts & features
Interior
Bedrooms & bathrooms
- Bedrooms: 3
- Bathrooms: 2
- Full bathrooms: 2
Bedroom
- Level: First
- Dimensions: 10.00 x 16.00
Bedroom
- Level: Second
- Dimensions: 11.00 x 15.00
Bedroom
- Level: First
- Dimensions: 7.00 x 16.00
Dining room
- Level: First
- Dimensions: 10.00 x 9.00
Foyer
- Level: First
- Dimensions: 10.00 x 10.00
Other
- Level: First
- Dimensions: 5.00 x 6.00
Other
- Level: First
- Dimensions: 5.00 x 8.00
Kitchen
- Level: First
- Dimensions: 10.00 x 16.00
Living room
- Level: First
- Dimensions: 10.00 x 17.00
Other
- Description: LOFT
- Level: Second
- Dimensions: 15.00 x 20.00
Heating
- Baseboard, Electric
Cooling
- Ceiling Fan(s), Wall Unit(s)
Appliances
- Included: Electric Water Heater
- Laundry: Main Level
Features
- Cathedral Ceiling(s), Dining Area, Separate/Formal Dining Room, Entrance Foyer, Eat-in Kitchen, High Ceilings, Loft, Family Room Main Level, Vaulted Ceiling(s), Walk-In Closet(s)
- Flooring: Hardwood, Softwood
- Basement: Crawl Space,Dirt Floor,None
- Has fireplace: Yes
- Fireplace features: Family Room, Lower Level
Interior area
- Total interior livable area: 1,384 sqft
- Finished area above ground: 1,384
- Finished area below ground: 0
Property
Parking
- Total spaces: 4
- Parking features: Detached, Garage, Parking Pad
- Garage spaces: 4
- Has uncovered spaces: Yes
Features
- Stories: 2
- Patio & porch: Covered, Porch
- Exterior features: Porch
- Has view: Yes
- View description: Hills
Lot
- Size: 6.02 Acres
- Features: Flat, Sloped, Wooded
- Residential vegetation: Fruit Trees
Details
- Parcel number: J7 6 9B 0406
- Zoning: RR
- Special conditions: None
Construction
Type & style
- Home type: SingleFamily
- Architectural style: Contemporary
- Property subtype: Single Family Residence
Materials
- T1-11 Siding, Wood Siding
- Roof: Asphalt,Fiberglass
Condition
- Unknown
- Year built: 1980
Utilities & green energy
- Electric: Circuit Breakers
- Sewer: Septic Tank
- Water: Well
Community & neighborhood
Location
- Region: Nazareth
- Subdivision: Not in Development
Other
Other facts
- Ownership type: Fee Simple
Price history
| Date | Event | Price |
|---|---|---|
| 9/10/2025 | Sold | $324,000$234/sqft |
Source: | ||
| 8/25/2025 | Pending sale | $324,000$234/sqft |
Source: | ||
| 8/17/2025 | Listed for sale | $324,000+56.5%$234/sqft |
Source: | ||
| 6/3/2025 | Sold | $207,000+30.2%$150/sqft |
Source: | ||
| 5/21/2025 | Pending sale | $159,000$115/sqft |
Source: | ||
Public tax history
| Year | Property taxes | Tax assessment |
|---|---|---|
| 2025 | $2,681 +1.6% | $34,800 |
| 2024 | $2,638 +0.9% | $34,800 |
| 2023 | $2,613 | $34,800 |
Find assessor info on the county website
Neighborhood: 18064
Nearby schools
GreatSchools rating
- 6/10Nazareth Area Intermediate SchoolGrades: 5-6Distance: 3 mi
- 7/10Nazareth Area Middle SchoolGrades: 7-8Distance: 2.6 mi
- 8/10Nazareth Area High SchoolGrades: 9-12Distance: 2.5 mi
Schools provided by the listing agent
- District: Nazareth
Source: GLVR. This data may not be complete. We recommend contacting the local school district to confirm school assignments for this home.
Get a cash offer in 3 minutes
Find out how much your home could sell for in as little as 3 minutes with a no-obligation cash offer.
Estimated market value$331,600
Get a cash offer in 3 minutes
Find out how much your home could sell for in as little as 3 minutes with a no-obligation cash offer.
Estimated market value
$331,600
