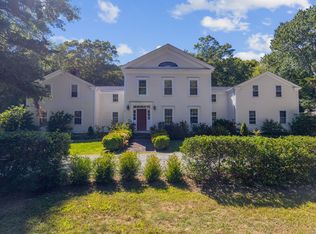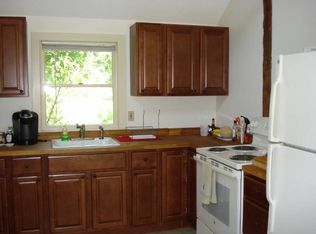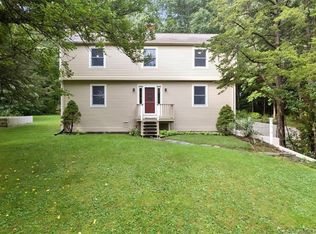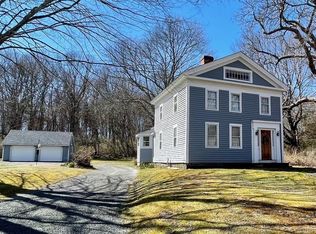When you want a home that is just really something special, that unique blend of old and new, this will become your dream home. Loaded with history and charm, this home circa 1830 belonged to families of distinction on our shoreline towns, was dismantled, numbered and rebuilt bigger and better in 1988 adding 2 wings which now house the 2 car garage and good size family room which also could be used as a first floor master suite or in home business with separate entrance and parking. All new/updated mechanicals, heat, ele., cair,etc but has original fireplaces and beams. This property backs to the golf course, stonewalls and located 1 mile from the marinas ,major shopping and easy access to all major roads.
This property is off market, which means it's not currently listed for sale or rent on Zillow. This may be different from what's available on other websites or public sources.



