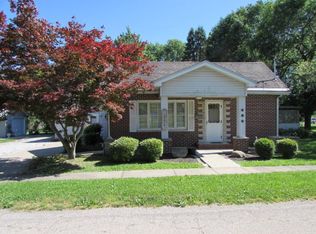Sold for $159,000
$159,000
407 Huffman St, Georgetown, IL 61846
4beds
3,090sqft
Single Family Residence
Built in 1967
1.15 Acres Lot
$225,400 Zestimate®
$51/sqft
$2,004 Estimated rent
Home value
$225,400
$203,000 - $250,000
$2,004/mo
Zestimate® history
Loading...
Owner options
Explore your selling options
What's special
You won't want to miss this SPACIOUS ranch home! New roof in 2016, new water heater in 2019, new carpet in addition in 2020, completely remodeled sun room in 2020, guest bath remodeled 2021, new carpet in most of house in 2022. Family room features built in entertainment center, wood fireplace insert and indoor grill with its own flue. House features two master bedrooms with full bathrooms and a third full bathroom for guests. The master in the addition has a gas fireplace, new winter of 2021 and a separate electric water heater. Backyard has a privacy fence, concrete patio, shed that is wired with it's own breaker box with workbench and loft. Side yard has a fire pit and a concrete patio. Most rooms are wired with ethernet. Electric dog fence is buried and stays with property. Acreage includes property across the street. Owner is a licensed realtor.
Zillow last checked: 8 hours ago
Listing updated: April 23, 2023 at 12:33pm
Listed by:
Will Connelly 217-772-1978,
DECK REALTY GROUP
Bought with:
Non Member, #N/A
Central Illinois Board of REALTORS
Source: CIBR,MLS#: 6226310 Originating MLS: Central Illinois Board Of REALTORS
Originating MLS: Central Illinois Board Of REALTORS
Facts & features
Interior
Bedrooms & bathrooms
- Bedrooms: 4
- Bathrooms: 3
- Full bathrooms: 3
Primary bedroom
- Description: Flooring: Carpet
- Level: Main
- Dimensions: 17.5 x 13
Primary bedroom
- Description: Flooring: Hardwood
- Level: Main
- Dimensions: 19.5 x 13
Bedroom
- Description: Flooring: Carpet
- Level: Main
- Dimensions: 13.5 x 12
Bedroom
- Description: Flooring: Carpet
- Level: Main
- Dimensions: 13 x 13.5
Family room
- Description: Flooring: Hardwood
- Level: Main
- Dimensions: 33 x 17.5
Living room
- Description: Flooring: Carpet
- Level: Main
- Dimensions: 15.5 x 19.5
Sunroom
- Description: Flooring: Vinyl
- Level: Main
- Dimensions: 14 x 12
Heating
- Forced Air, Gas
Cooling
- Central Air
Appliances
- Included: Electric Water Heater, Gas Water Heater, None, Water Softener
- Laundry: Main Level
Features
- Fireplace, Bath in Primary Bedroom, Main Level Primary, Pull Down Attic Stairs
- Windows: Replacement Windows
- Basement: Crawl Space
- Attic: Pull Down Stairs
- Number of fireplaces: 2
- Fireplace features: Gas, Wood Burning
Interior area
- Total structure area: 3,090
- Total interior livable area: 3,090 sqft
- Finished area above ground: 3,090
Property
Parking
- Total spaces: 1.5
- Parking features: Detached, Garage
- Garage spaces: 1.5
Features
- Levels: One
- Stories: 1
- Patio & porch: Patio
- Exterior features: Fence, Shed, Workshop
- Fencing: Pet Fence,Yard Fenced
Lot
- Size: 1.15 Acres
Details
- Additional structures: Shed(s)
- Parcel number: 2831209028
- Zoning: Other
- Special conditions: None
Construction
Type & style
- Home type: SingleFamily
- Architectural style: Ranch
- Property subtype: Single Family Residence
Materials
- Brick, Wood Siding
- Foundation: Crawlspace
- Roof: Asphalt
Condition
- Year built: 1967
Utilities & green energy
- Sewer: Public Sewer
- Water: Public
Community & neighborhood
Security
- Security features: Closed Circuit Camera(s)
Location
- Region: Georgetown
Other
Other facts
- Road surface type: Gravel
Price history
| Date | Event | Price |
|---|---|---|
| 4/21/2023 | Sold | $159,000-0.6%$51/sqft |
Source: | ||
| 3/22/2023 | Pending sale | $159,900$52/sqft |
Source: | ||
| 3/12/2023 | Contingent | $159,900$52/sqft |
Source: | ||
| 3/9/2023 | Listed for sale | $159,900+10.4%$52/sqft |
Source: | ||
| 11/6/2020 | Listing removed | $144,900$47/sqft |
Source: DECK REALTY GROUP #6206368 Report a problem | ||
Public tax history
| Year | Property taxes | Tax assessment |
|---|---|---|
| 2023 | $4,387 +4.5% | $54,260 +5.5% |
| 2022 | $4,200 +4.7% | $51,455 +5% |
| 2021 | $4,012 +4.6% | $49,005 +6% |
Find assessor info on the county website
Neighborhood: 61846
Nearby schools
GreatSchools rating
- 6/10Pine Crest Elementary SchoolGrades: PK-5Distance: 0.9 mi
- 6/10Mary Miller Junior High SchoolGrades: 6-8Distance: 0.4 mi
- 3/10Georgetown-Ridge Farm High SchoolGrades: 9-12Distance: 0.5 mi
Schools provided by the listing agent
- District: Georgetown Ridge Farm Dist. #4
Source: CIBR. This data may not be complete. We recommend contacting the local school district to confirm school assignments for this home.

Get pre-qualified for a loan
At Zillow Home Loans, we can pre-qualify you in as little as 5 minutes with no impact to your credit score.An equal housing lender. NMLS #10287.
