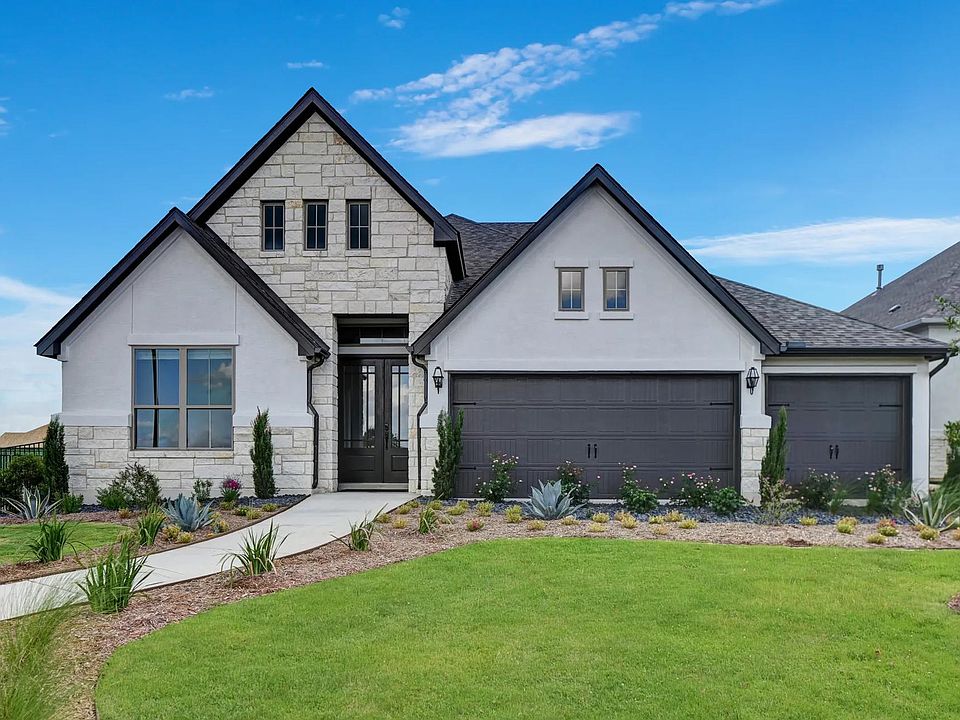MLS# 1881609 - Built by Drees Custom Homes - Ready Now! ~ Stunning 3-bedroom, 2.5-bath home featuring an open-concept layout with a spacious dining area, versatile flex room, and a covered patio perfect for outdoor entertaining. This functional floorplan offers a 3-car garage and comfortable living spaces throughout. Located in a desirable neighborhood with backdoor neighbors.
New construction
$599,900
407 Lake Champlain, New Braunfels, TX 78130
3beds
2,913sqft
Single Family Residence
Built in 2025
7,405.2 Square Feet Lot
$583,300 Zestimate®
$206/sqft
$54/mo HOA
What's special
Outdoor entertainingComfortable living spacesCovered patioSpacious dining areaVersatile flex roomOpen-concept layoutFunctional floorplan
Call: (737) 221-0286
- 110 days |
- 96 |
- 2 |
Zillow last checked: 7 hours ago
Listing updated: October 04, 2025 at 10:07pm
Listed by:
Ben Caballero TREC #096651 (469) 916-5493,
HomesUSA.com
Source: LERA MLS,MLS#: 1881609
Travel times
Schedule tour
Select your preferred tour type — either in-person or real-time video tour — then discuss available options with the builder representative you're connected with.
Facts & features
Interior
Bedrooms & bathrooms
- Bedrooms: 3
- Bathrooms: 3
- Full bathrooms: 2
- 1/2 bathrooms: 1
Primary bedroom
- Features: Sitting Room, Walk-In Closet(s), Ceiling Fan(s)
- Area: 210
- Dimensions: 14 x 15
Bedroom 2
- Area: 182
- Dimensions: 14 x 13
Bedroom 3
- Area: 182
- Dimensions: 14 x 13
Primary bathroom
- Features: Tub/Shower Separate, Double Vanity, Soaking Tub
- Area: 100
- Dimensions: 10 x 10
Dining room
- Area: 169
- Dimensions: 13 x 13
Family room
- Area: 420
- Dimensions: 20 x 21
Kitchen
- Area: 500
- Dimensions: 20 x 25
Office
- Area: 168
- Dimensions: 14 x 12
Heating
- Central, Electric
Cooling
- Central Air
Appliances
- Included: Cooktop, Built-In Oven, Microwave, Gas Cooktop, Disposal, Dishwasher, Plumbed For Ice Maker, Vented Exhaust Fan, Electric Water Heater, Plumb for Water Softener, Double Oven
- Laundry: Washer Hookup, Dryer Connection
Features
- One Living Area, Separate Dining Room, Eat-in Kitchen, Kitchen Island, Pantry, Open Floorplan, Ceiling Fan(s), Solid Counter Tops
- Flooring: Carpet, Ceramic Tile, Laminate
- Has basement: No
- Has fireplace: No
- Fireplace features: Not Applicable
Interior area
- Total interior livable area: 2,913 sqft
Property
Parking
- Total spaces: 3
- Parking features: Three Car Garage, Garage Door Opener
- Garage spaces: 3
Features
- Levels: One
- Stories: 1
- Pool features: None
Lot
- Size: 7,405.2 Square Feet
Details
- Parcel number: 1G1663101202700000
Construction
Type & style
- Home type: SingleFamily
- Property subtype: Single Family Residence
Materials
- Stone, Stucco
- Foundation: Slab
- Roof: Composition
Condition
- New Construction
- New construction: Yes
- Year built: 2025
Details
- Builder name: Drees Custom Homes
Utilities & green energy
- Sewer: Sewer System
- Water: Water System
Community & HOA
Community
- Features: Playground, Sports Court, BBQ/Grill
- Security: Smoke Detector(s), Security System Owned, Security System Leased, Carbon Monoxide Detector(s)
- Subdivision: Legacy at Lake Dunlap
HOA
- Has HOA: Yes
- HOA fee: $650 annually
- HOA name: LIFETIME HOA MANAGEMENT
Location
- Region: New Braunfels
Financial & listing details
- Price per square foot: $206/sqft
- Tax assessed value: $32,606
- Annual tax amount: $1
- Price range: $599.9K - $599.9K
- Date on market: 7/6/2025
- Cumulative days on market: 111 days
- Listing terms: Cash,Conventional,FHA,VA Loan
About the community
Playground
Legacy at Lake Dunlap provides luxury living and convenience in our newly constructed community near San Antonio, TX. Enjoy private lake access and lakeside amenities, with quick routes to Hwy 46 and IH-35. Experience a lifestyle perfect for relaxation or exploration, just minutes from New Braunfels and the live music and dining scene. Drees Custom Homes meticulously designed homes offer the perfect blend of comfort and style. Also, enjoy amenities such as future lake access, a community park, pavilion, and pickleball courts. Students will attend top-rated and highly sought-after COMAL ISD schools.
Source: Drees Homes

