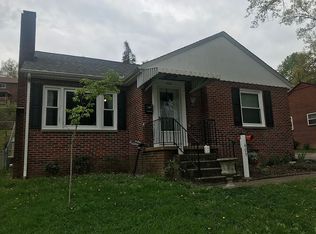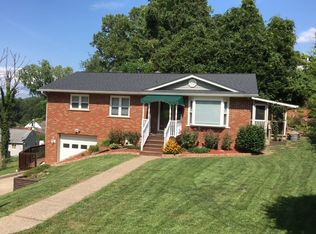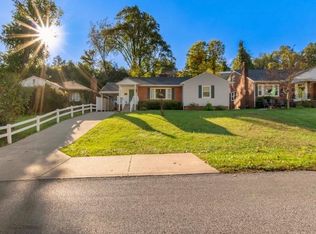Cozy single level home located on a corner lot! With a covered front porch, back yard patio/entertaining area and garage, this 3 bedroom bedroom home has lots to offer and loads of potential!
This property is off market, which means it's not currently listed for sale or rent on Zillow. This may be different from what's available on other websites or public sources.



