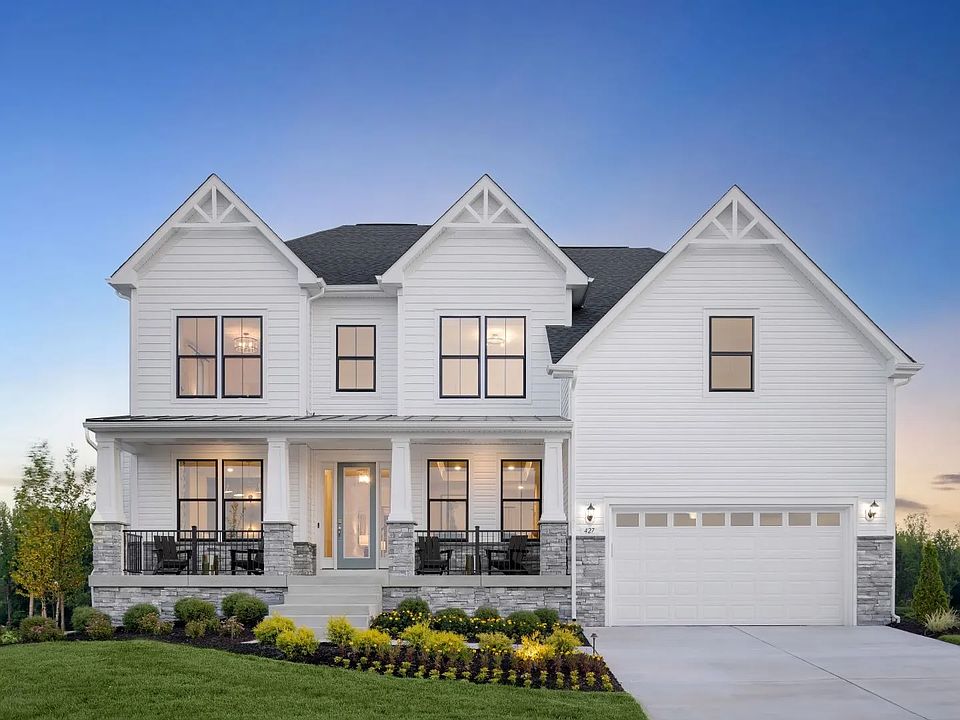*OFFERING CLOSING ASSISTANCE WITH USE OF APPROVED LENDER AND TITLE.* STUNNING EMORY PLAN READY FOR QUICK MOVE-IN. THE ONLY EMORY ON A WALKOUT HOMESITE! YOU'LL LOVE THIS NEW ESTATE HOME AT SOUTH LAKE IN BOWIE MARYLAND. Welcome to the Emory II. Thoughtfully designed for the entertainer in us all, the chef's kitchen with it's oversized kitchen island seamlessly flow into the family room. Additionally, you'll enjoy the morning room extension and love the adjoining covered porch with stone outdoor fireplace which create an ideal gathering space for your friends and family. Continue throughout the main level to find dedicated areas for a home office, a dining room, and a main level guest bedroom. As you make your way upstairs to the second level, you will discover an open-concept loft that connects to the laundry room and secondary bedrooms, one of which has a private ensuite. Also accessible from the loft area is the primary owner's suite, a secluded and luxurious haven that features walk-in closets, a stunning Roman bathroom designed to maximize relaxation and comfort. This suite is a real show-stopper with a vaulted ceiling and Sitting Room with a covered porch! Need more space? This Emory comes with a fully finished basement to suit your unique needs. This addition includes a media room, bedroom (labeled as Opt. Finished Area 3 on floorplan), and full bathroom, providing ample space to relax and unwind. Overall, the Emory II is a superbly designed floor plan that offers a perfect blend of style, comfort, and functionality. Contact the Community Sales Consultant for more information if you wish to make this dream home yours!
New construction
Special offer
$1,049,990
407 Meadow Creek Dr, Bowie, MD 20716
6beds
5,263sqft
Single Family Residence
Built in 2025
6,745 Square Feet Lot
$-- Zestimate®
$200/sqft
$130/mo HOA
What's special
Home officeOpen-concept loftRoman bathroomVaulted ceilingLaundry roomMedia roomDining room
Call: (240) 433-5195
- 9 days |
- 172 |
- 10 |
Zillow last checked: 7 hours ago
Listing updated: October 26, 2025 at 03:15am
Listed by:
Brittany Newman 240-457-9391,
DRB Group Realty, LLC
Source: Bright MLS,MLS#: MDPG2179946
Travel times
Schedule tour
Select your preferred tour type — either in-person or real-time video tour — then discuss available options with the builder representative you're connected with.
Open house
Facts & features
Interior
Bedrooms & bathrooms
- Bedrooms: 6
- Bathrooms: 6
- Full bathrooms: 5
- 1/2 bathrooms: 1
- Main level bathrooms: 2
- Main level bedrooms: 1
Basement
- Area: 1488
Heating
- Programmable Thermostat, Zoned, Forced Air, Natural Gas
Cooling
- Central Air, Programmable Thermostat, Zoned, Electric
Appliances
- Included: Disposal, Dishwasher, Stainless Steel Appliance(s), Refrigerator, Microwave, Cooktop, Oven, Gas Water Heater
Features
- Family Room Off Kitchen, Open Floorplan, Recessed Lighting, Dining Area, Breakfast Area, Pantry, Kitchen - Gourmet, Formal/Separate Dining Room, Combination Kitchen/Living
- Basement: Finished,Walk-Out Access
- Number of fireplaces: 2
- Fireplace features: Gas/Propane
Interior area
- Total structure area: 5,263
- Total interior livable area: 5,263 sqft
- Finished area above ground: 3,775
- Finished area below ground: 1,488
Property
Parking
- Total spaces: 2
- Parking features: Garage Faces Front, Attached
- Attached garage spaces: 2
Accessibility
- Accessibility features: None
Features
- Levels: Three
- Stories: 3
- Patio & porch: Porch
- Pool features: Community
Lot
- Size: 6,745 Square Feet
Details
- Additional structures: Above Grade, Below Grade
- Parcel number: NO TAX RECORD
- Zoning: R2
- Special conditions: Standard
Construction
Type & style
- Home type: SingleFamily
- Architectural style: Craftsman
- Property subtype: Single Family Residence
Materials
- Vinyl Siding, Stone
- Foundation: Slab, Concrete Perimeter
- Roof: Architectural Shingle
Condition
- Excellent
- New construction: Yes
- Year built: 2025
Details
- Builder model: EMORY
- Builder name: DRB Homes
Utilities & green energy
- Sewer: Public Sewer
- Water: Public
Community & HOA
Community
- Subdivision: South Lake
HOA
- Has HOA: Yes
- Amenities included: Bar/Lounge, Clubhouse, Common Grounds, Dog Park, Fitness Center, Game Room, Jogging Path, Lake, Pool, Tot Lots/Playground
- Services included: Common Area Maintenance
- HOA fee: $130 monthly
Location
- Region: Bowie
- Municipality: Bowie
Financial & listing details
- Price per square foot: $200/sqft
- Tax assessed value: $31,300
- Date on market: 10/19/2025
- Listing agreement: Exclusive Right To Sell
- Ownership: Fee Simple
About the community
PoolPlaygroundLakePark+ 3 more
Welcome to South Lake, a premier resort-style community nestled in the suburbs of Prince George's County, MD! Discover the DRB difference in our newest selection of stunning single family homes and experience luxury living at its finest. As the only homebuilder in Bowie allowing personalization via structural extensions and Design Studio choices, we are ready to make your dream home a reality! This amenity-rich community offers an expansive clubhouse with a swimming pool and splash pad, a game room, lounges, and a neighborhood lake with scenic trails. An onsite community marketplace houses everything from groceries to coffee and dining, allowing you to savor the comfort of a suburban lifestyle without sacrificing the convenience of urban amenities. The neighborhood is just minutes from Bowie Town Center, BWI Airport, I-495, and Route 50, ideal for commuters who frequently travel to Baltimore, Annapolis (20 mi), and Washington DC (12 mi). With 200+ single family homesites and a variety of stunning home plans, you'll be sure to find a home that fits your unique needs!
Discover the DRB Advantage
Enjoy savings with Interest Rates as low as 3.25% (6.054% APR)*Source: DRB Homes

