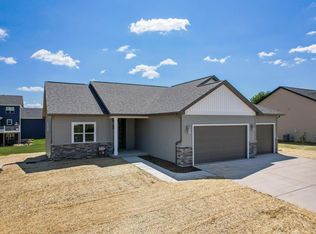Closed
$599,900
407 Melissa Lane #78, Cottage Grove, WI 53527
3beds
1,678sqft
Single Family Residence
Built in 2025
10,454.4 Square Feet Lot
$606,300 Zestimate®
$358/sqft
$-- Estimated rent
Home value
$606,300
$570,000 - $643,000
Not available
Zestimate® history
Loading...
Owner options
Explore your selling options
What's special
This Taylor floor plan at Quarry Ridge has it all! Upgrades include 3 car garage, covered rear porch, wood shelving in all closets, tiled primary bath, gas fireplace, added shelving in the basement, gas range to name a few! Entertain guests or spend quality time with loved ones in this beautifully crafted home. The heart of the home is its gourmet kitchen, featuring high-end stainless steel appliances, a large center island with seating, ample cabinet space, and elegant quartz countertops. This basement is ready to finish with an egress window and plumbing roughed-in for future full bathroom. Located in the desirable Quarry Ridge neighborhood, this home is around the corner from Oakstone, Dolphin Swim Academy and TWO Kwik Trips! Home includes 1-2-10 limited/transferable warranty.
Zillow last checked: 8 hours ago
Listing updated: August 01, 2025 at 09:06am
Listed by:
Ben Tourdot Off:608-213-1807,
Home Brokerage and Realty,
Home Brokerage And Realty Team 608-213-1807,
Home Brokerage and Realty
Bought with:
Christine Sweeney
Source: WIREX MLS,MLS#: 1996867 Originating MLS: South Central Wisconsin MLS
Originating MLS: South Central Wisconsin MLS
Facts & features
Interior
Bedrooms & bathrooms
- Bedrooms: 3
- Bathrooms: 2
- Full bathrooms: 2
- Main level bedrooms: 3
Primary bedroom
- Level: Main
- Area: 195
- Dimensions: 15 x 13
Bedroom 2
- Level: Main
- Area: 110
- Dimensions: 11 x 10
Bedroom 3
- Level: Main
- Area: 132
- Dimensions: 11 x 12
Bathroom
- Features: Stubbed For Bathroom on Lower, Master Bedroom Bath: Full, Master Bedroom Bath, Master Bedroom Bath: Walk-In Shower
Kitchen
- Level: Main
- Area: 165
- Dimensions: 11 x 15
Living room
- Level: Main
- Area: 272
- Dimensions: 17 x 16
Heating
- Natural Gas, Forced Air
Cooling
- Central Air, Whole House Fan
Appliances
- Included: Range/Oven, Refrigerator, Dishwasher, Microwave, Disposal, Water Softener, ENERGY STAR Qualified Appliances
Features
- Walk-In Closet(s), High Speed Internet, Pantry, Kitchen Island
- Flooring: Wood or Sim.Wood Floors
- Windows: Low Emissivity Windows
- Basement: Full,Sump Pump,Radon Mitigation System,Concrete
Interior area
- Total structure area: 1,678
- Total interior livable area: 1,678 sqft
- Finished area above ground: 1,678
- Finished area below ground: 0
Property
Parking
- Total spaces: 3
- Parking features: 3 Car, Attached, Garage Door Opener
- Attached garage spaces: 3
Features
- Levels: One
- Stories: 1
- Patio & porch: Patio
Lot
- Size: 10,454 sqft
- Dimensions: 85 x 125
- Features: Sidewalks
Details
- Parcel number: 071104404281
- Zoning: Res
- Special conditions: Arms Length
Construction
Type & style
- Home type: SingleFamily
- Architectural style: Ranch,Prairie/Craftsman
- Property subtype: Single Family Residence
Materials
- Vinyl Siding, Stone
Condition
- 0-5 Years,New Construction
- New construction: Yes
- Year built: 2025
Utilities & green energy
- Sewer: Public Sewer
- Water: Public
Community & neighborhood
Location
- Region: Cottage Grove
- Subdivision: Quarry Ridge
- Municipality: Cottage Grove
Price history
| Date | Event | Price |
|---|---|---|
| 7/31/2025 | Sold | $599,900$358/sqft |
Source: | ||
| 6/5/2025 | Contingent | $599,900$358/sqft |
Source: | ||
| 4/7/2025 | Price change | $599,900+400.3%$358/sqft |
Source: | ||
| 11/14/2024 | Listed for sale | $119,900-8.4%$71/sqft |
Source: | ||
| 2/5/2024 | Listing removed | -- |
Source: | ||
Public tax history
Tax history is unavailable.
Neighborhood: 53527
Nearby schools
GreatSchools rating
- NATaylor Prairie Elementary SchoolGrades: PK-KDistance: 0.7 mi
- 3/10Glacial Drumlin SchoolGrades: 6-8Distance: 1.7 mi
- 7/10Monona Grove High SchoolGrades: 9-12Distance: 7 mi
Schools provided by the listing agent
- High: Monona Grove
- District: Monona Grove
Source: WIREX MLS. This data may not be complete. We recommend contacting the local school district to confirm school assignments for this home.

Get pre-qualified for a loan
At Zillow Home Loans, we can pre-qualify you in as little as 5 minutes with no impact to your credit score.An equal housing lender. NMLS #10287.
Sell for more on Zillow
Get a free Zillow Showcase℠ listing and you could sell for .
$606,300
2% more+ $12,126
With Zillow Showcase(estimated)
$618,426