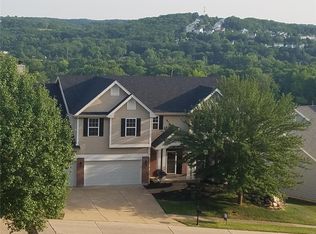Own a new home without the stress and expense of building. Our design team has customized every detail from the solid wood floors to the elegant lighting. All 4 bathrooms have been completely renovated and the stone fireplace is one of a kind! The remodeled kitchen boasts 42" cabinets, granite countertops, and stainless GE appliances. NEW furnace, AC, hot water heater, doors, roof, garage doors/opener, deck, and sump pump mean you won't have to mess with tiresome and expensive home maintenance for years to come. Don't miss out on this elegant home overlooking The Legends golf course, country club, and Meramec bluffs. Why we chose to renovate 407 Meramec View: We love the multiple living areas for relaxing and entertaining. As soon as we saw the view we were hooked! Who doesn't dream of living a short walk from golf, swimming pools, tennis, fishing, and a host of country club activities in top-rated Rockwood School District? ...AND your only minutes from downtown!
This property is off market, which means it's not currently listed for sale or rent on Zillow. This may be different from what's available on other websites or public sources.
