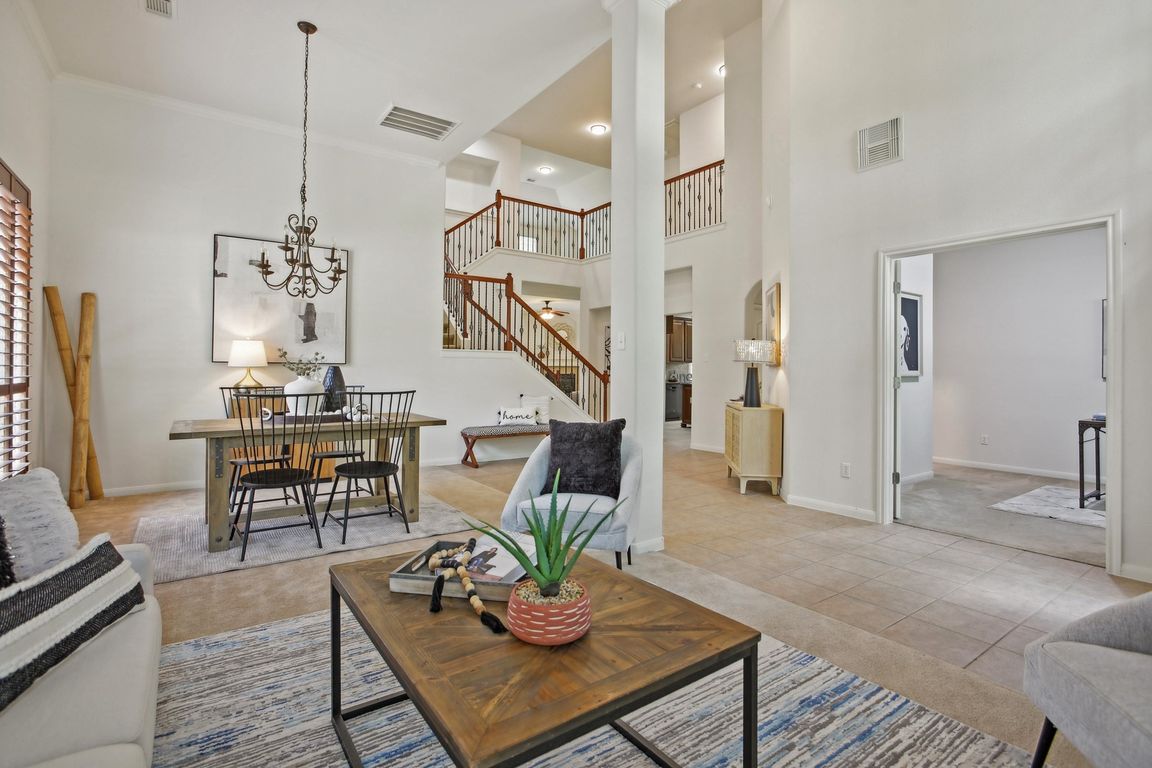
ActivePrice cut: $35K (8/29)
$750,000
5beds
3,931sqft
407 Misty Morn Ln, Cedar Park, TX 78613
5beds
3,931sqft
Single family residence
Built in 2006
9,352 sqft
2 Attached garage spaces
$191 price/sqft
$200 quarterly HOA fee
What's special
Home officeDecorative metal stair balustersOpen patioQuarter-acre lotFamily roomFlexible floorplanCovered patio
Elegant and spacious home in Red Oaks! With 3,931 sqft of living space, this exceptional home offers a highly flexible floorplan - ideal for multigenerational living or anyone looking for plenty of room to spread out, work, relax, and entertain. The main level features a primary bedroom suite and a home ...
- 33 days |
- 798 |
- 21 |
Source: Unlock MLS,MLS#: 8987283
Travel times
Living Room
Dining Area
Family Room
Kitchen
Breakfast Nook
Office
Primary Bedroom
Primary Bathroom
Downstairs Bathroom
Game Room
Bedroom
Jack & Jill Bathroom
Bedroom
Bedroom
Bedroom
Bathroom
Laundry Room
Backyard
Outdoor
Zillow last checked: 7 hours ago
Listing updated: September 18, 2025 at 08:11am
Listed by:
Laurie Flood 512-576-1504,
Keller Williams Realty (512) 346-3550,
David Harris (512) 503-1648,
Keller Williams Realty
Source: Unlock MLS,MLS#: 8987283
Facts & features
Interior
Bedrooms & bathrooms
- Bedrooms: 5
- Bathrooms: 4
- Full bathrooms: 4
- Main level bedrooms: 1
Heating
- Central, Natural Gas
Cooling
- Central Air, Electric
Appliances
- Included: Built-In Oven(s), Cooktop, Dishwasher, Disposal, Gas Cooktop, Microwave, Electric Oven, Self Cleaning Oven, Vented Exhaust Fan, Gas Water Heater
Features
- High Ceilings, Chandelier, Granite Counters, Double Vanity, Electric Dryer Hookup, French Doors, Interior Steps, Kitchen Island, Multiple Dining Areas, Multiple Living Areas, Pantry, Primary Bedroom on Main, Recessed Lighting, Soaking Tub, Walk-In Closet(s), Washer Hookup
- Flooring: Carpet, Tile
- Windows: Blinds, Double Pane Windows, Screens, Shutters
- Number of fireplaces: 1
- Fireplace features: Heatilator, Living Room
Interior area
- Total interior livable area: 3,931 sqft
Video & virtual tour
Property
Parking
- Total spaces: 2
- Parking features: Attached, Door-Single, Driveway, Enclosed, Garage, Garage Door Opener, Garage Faces Front, Inside Entrance, Kitchen Level, Leased, Oversized
- Attached garage spaces: 2
Accessibility
- Accessibility features: None
Features
- Levels: Two
- Stories: 2
- Patio & porch: Covered, Patio
- Exterior features: Gutters Partial
- Pool features: None
- Fencing: Back Yard, Wood
- Has view: Yes
- View description: None
- Waterfront features: None
Lot
- Size: 9,352.33 Square Feet
- Features: Back Yard, Curbs, Front Yard, Sprinkler - Automatic, Sprinkler - Back Yard, Sprinklers In Front
Details
- Additional structures: None
- Parcel number: 17W340801AA0110008
- Special conditions: Standard
Construction
Type & style
- Home type: SingleFamily
- Property subtype: Single Family Residence
Materials
- Foundation: Slab
- Roof: Composition
Condition
- Resale
- New construction: No
- Year built: 2006
Details
- Builder name: Newmark
Utilities & green energy
- Sewer: Public Sewer
- Water: Public
- Utilities for property: Electricity Connected, Natural Gas Connected, Sewer Connected, Underground Utilities, Water Connected
Community & HOA
Community
- Features: Cluster Mailbox, Park, Playground, Pool, Sidewalks, Street Lights, Underground Utilities
- Subdivision: Red Oaks Sec 1A
HOA
- Has HOA: Yes
- Services included: Common Area Maintenance
- HOA fee: $200 quarterly
- HOA name: Red Oaks Community
Location
- Region: Cedar Park
Financial & listing details
- Price per square foot: $191/sqft
- Tax assessed value: $771,774
- Annual tax amount: $15,190
- Date on market: 9/3/2025
- Listing terms: Cash,Conventional,FHA,VA Loan
- Electric utility on property: Yes