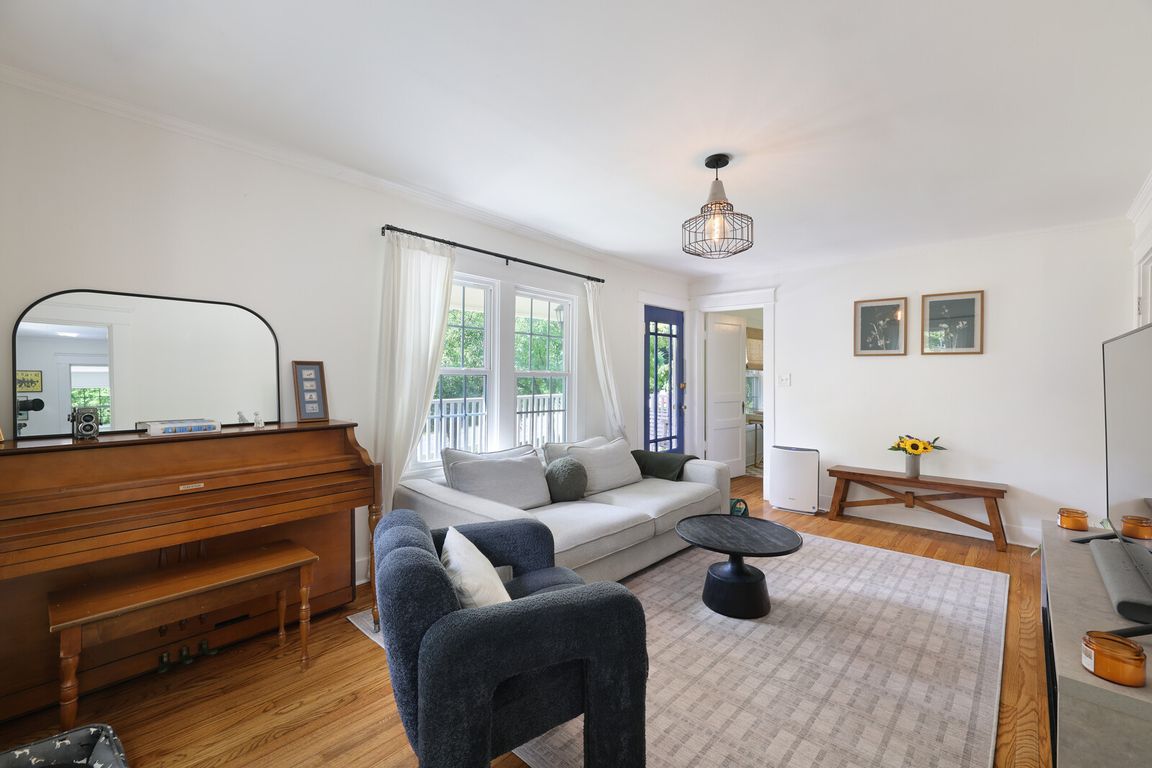
Under contract - not showing
$299,900
3beds
1,224sqft
407 Moncrief Ave, Goodlettsville, TN 37072
3beds
1,224sqft
Single family residence, residential
Built in 1930
0.54 Acres
4 Open parking spaces
$245 price/sqft
What's special
Front porch swingBrand new roofStainless steel appliancesRemodeled kitchenSleek gray cabinetsHardwood floorsConvenient laundry access
Charming and move-in ready, this 3-bedroom, 1-bath home in Goodlettsville, TN blends modern updates with timeless character. Inside, you’ll find hardwood floors throughout and a beautifully remodeled kitchen featuring sleek gray cabinets, stainless steel appliances, and convenient laundry access just off the kitchen. A cozy upstairs flex/bonus area offers the perfect ...
- 77 days |
- 1,021 |
- 94 |
Source: RealTracs MLS as distributed by MLS GRID,MLS#: 2971453
Travel times
Living Room
Kitchen
Dining Room
Zillow last checked: 7 hours ago
Listing updated: October 08, 2025 at 04:04pm
Listing Provided by:
Gary Ashton 615-301-1650,
The Ashton Real Estate Group of RE/MAX Advantage 615-301-1631,
Jackie Stockwell 615-235-5770,
The Ashton Real Estate Group of RE/MAX Advantage
Source: RealTracs MLS as distributed by MLS GRID,MLS#: 2971453
Facts & features
Interior
Bedrooms & bathrooms
- Bedrooms: 3
- Bathrooms: 1
- Full bathrooms: 1
- Main level bedrooms: 2
Other
- Features: Breakfast Room
- Level: Breakfast Room
- Area: 100 Square Feet
- Dimensions: 10x10
Heating
- Central, Electric, Heat Pump
Cooling
- Central Air, Electric
Appliances
- Included: Double Oven, Electric Oven, Electric Range, Dishwasher, Disposal, Microwave, Refrigerator, Stainless Steel Appliance(s)
- Laundry: Electric Dryer Hookup, Washer Hookup
Features
- Ceiling Fan(s)
- Flooring: Wood, Tile
- Basement: None,Crawl Space
Interior area
- Total structure area: 1,224
- Total interior livable area: 1,224 sqft
- Finished area above ground: 1,224
Video & virtual tour
Property
Parking
- Total spaces: 4
- Parking features: Asphalt, Driveway
- Uncovered spaces: 4
Features
- Levels: Two
- Stories: 2
- Patio & porch: Porch, Covered, Deck
- Fencing: Back Yard
Lot
- Size: 0.54 Acres
- Dimensions: 100 x 240
Details
- Parcel number: 01815001700
- Special conditions: Standard
Construction
Type & style
- Home type: SingleFamily
- Architectural style: Cottage
- Property subtype: Single Family Residence, Residential
Materials
- Wood Siding
- Roof: Shingle
Condition
- New construction: No
- Year built: 1930
Utilities & green energy
- Sewer: Public Sewer
- Water: Public
- Utilities for property: Electricity Available, Water Available
Community & HOA
Community
- Security: Fire Alarm, Smoke Detector(s)
HOA
- Has HOA: No
Location
- Region: Goodlettsville
Financial & listing details
- Price per square foot: $245/sqft
- Tax assessed value: $193,800
- Annual tax amount: $1,759
- Date on market: 8/9/2025
- Electric utility on property: Yes