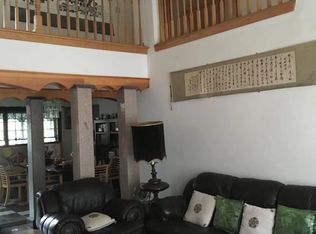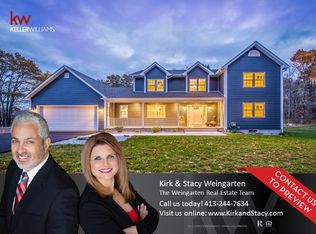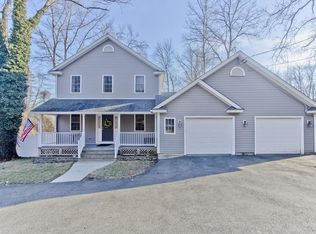Sold for $375,000
$375,000
407 Monson Rd, Wilbraham, MA 01095
3beds
2,034sqft
Single Family Residence
Built in 1850
3 Acres Lot
$376,600 Zestimate®
$184/sqft
$2,989 Estimated rent
Home value
$376,600
$350,000 - $407,000
$2,989/mo
Zestimate® history
Loading...
Owner options
Explore your selling options
What's special
An Absolute GEM, this meticulous beauty is situated on 3 acres with privacy galore! Updates are unbelievable throughout this entire home. Nice center hall foyer opening to a quaint and cozy living rm, gleaming hdwd flrs & brick hearth frplc offering ambience, two decent sized bdrms, spacious WHITE kitchen w/ loads of natural light, dining area, breakfast bar, all ss appliances featuring access to deck dining overlooking a yard filled with fruit trees, berry bushes abutting protected land. Rounding out the first flr is a spacious full renovated bth, laundry both off the kitchen. Second flr boasts a primary suite, massive bdrm & bth offering dual vanities, granite c tops, jacuzzi tub & tiled shower.. The space this home offers is incredible let alone the possibilities it offers w/ a lower level to w/ access to backyard. Seller states upgrades include: 50 yr roof (2012), water tank (2023), water filtration system, vinyl siding & OWNED solar panels (2017).
Zillow last checked: 8 hours ago
Listing updated: December 01, 2025 at 10:11am
Listed by:
Team Cuoco 413-333-7776,
Cuoco & Co. Real Estate 413-333-7776,
Brenda Cuoco 413-214-5365
Bought with:
Kristen Warner
Lamacchia Realty, Inc.
Source: MLS PIN,MLS#: 73427450
Facts & features
Interior
Bedrooms & bathrooms
- Bedrooms: 3
- Bathrooms: 2
- Full bathrooms: 2
Primary bedroom
- Features: Bathroom - Full, Ceiling Fan(s), Walk-In Closet(s), Flooring - Wall to Wall Carpet
- Level: Second
Bedroom 2
- Features: Ceiling Fan(s), Closet, Flooring - Wall to Wall Carpet
- Level: First
Bedroom 3
- Features: Ceiling Fan(s), Closet, Flooring - Wall to Wall Carpet
- Level: First
Primary bathroom
- Features: Yes
Bathroom 1
- Features: Bathroom - Full, Bathroom - With Tub & Shower, Flooring - Stone/Ceramic Tile, Countertops - Stone/Granite/Solid, Remodeled
- Level: First
Bathroom 2
- Features: Bathroom - Full, Bathroom - Tiled With Shower Stall, Ceiling Fan(s), Flooring - Stone/Ceramic Tile, Countertops - Stone/Granite/Solid, Countertops - Upgraded, Jacuzzi / Whirlpool Soaking Tub, Cabinets - Upgraded, Double Vanity, Remodeled
- Level: Second
Kitchen
- Features: Ceiling Fan(s), Flooring - Laminate, Dining Area, Countertops - Stone/Granite/Solid, Countertops - Upgraded, Breakfast Bar / Nook, Cabinets - Upgraded, Deck - Exterior, Exterior Access, Remodeled, Stainless Steel Appliances, Lighting - Pendant
- Level: Main,First
Living room
- Features: Ceiling Fan(s), Flooring - Hardwood, Recessed Lighting
- Level: First
Heating
- Forced Air, Oil
Cooling
- None
Appliances
- Included: Electric Water Heater, Water Heater, Range, Dishwasher, Microwave, Refrigerator, Washer, Dryer, Plumbed For Ice Maker
- Laundry: First Floor, Electric Dryer Hookup, Washer Hookup
Features
- Entrance Foyer
- Flooring: Tile, Carpet, Hardwood, Wood Laminate, Flooring - Stone/Ceramic Tile
- Doors: Insulated Doors
- Windows: Insulated Windows
- Basement: Full,Walk-Out Access,Interior Entry,Concrete,Unfinished
- Number of fireplaces: 1
- Fireplace features: Living Room
Interior area
- Total structure area: 2,034
- Total interior livable area: 2,034 sqft
- Finished area above ground: 2,034
Property
Parking
- Total spaces: 3
- Parking features: Attached, Garage Door Opener, Paved Drive, Paved
- Attached garage spaces: 1
- Uncovered spaces: 2
Features
- Patio & porch: Deck - Composite
- Exterior features: Deck - Composite, Fruit Trees, Garden, Stone Wall
Lot
- Size: 3.00 Acres
- Features: Wooded
Details
- Parcel number: M:7950 B:70 L:3327,4297800
- Zoning: R60
Construction
Type & style
- Home type: SingleFamily
- Architectural style: Antique
- Property subtype: Single Family Residence
Materials
- Frame
- Foundation: Stone
- Roof: Shingle
Condition
- Year built: 1850
Utilities & green energy
- Electric: Circuit Breakers, 200+ Amp Service, Generator Connection
- Sewer: Private Sewer
- Water: Private
- Utilities for property: for Electric Range, for Electric Dryer, Washer Hookup, Icemaker Connection, Generator Connection
Green energy
- Energy efficient items: Thermostat
Community & neighborhood
Location
- Region: Wilbraham
Other
Other facts
- Road surface type: Paved
Price history
| Date | Event | Price |
|---|---|---|
| 12/1/2025 | Sold | $375,000$184/sqft |
Source: MLS PIN #73427450 Report a problem | ||
| 10/28/2025 | Contingent | $375,000$184/sqft |
Source: MLS PIN #73427450 Report a problem | ||
| 10/3/2025 | Price change | $375,000-6%$184/sqft |
Source: MLS PIN #73427450 Report a problem | ||
| 9/8/2025 | Listed for sale | $399,000-0.2%$196/sqft |
Source: MLS PIN #73427450 Report a problem | ||
| 9/1/2025 | Listing removed | $399,900$197/sqft |
Source: MLS PIN #73380611 Report a problem | ||
Public tax history
| Year | Property taxes | Tax assessment |
|---|---|---|
| 2025 | $6,322 +8.6% | $353,600 +12.3% |
| 2024 | $5,824 +4.5% | $314,800 +5.6% |
| 2023 | $5,574 -5.4% | $298,100 +3.7% |
Find assessor info on the county website
Neighborhood: 01095
Nearby schools
GreatSchools rating
- NAMile Tree Elementary SchoolGrades: PK-1Distance: 1.6 mi
- 5/10Wilbraham Middle SchoolGrades: 6-8Distance: 3 mi
- 8/10Minnechaug Regional High SchoolGrades: 9-12Distance: 1.9 mi
Schools provided by the listing agent
- Middle: Wilbraham
- High: Minnechaug
Source: MLS PIN. This data may not be complete. We recommend contacting the local school district to confirm school assignments for this home.
Get pre-qualified for a loan
At Zillow Home Loans, we can pre-qualify you in as little as 5 minutes with no impact to your credit score.An equal housing lender. NMLS #10287.
Sell with ease on Zillow
Get a Zillow Showcase℠ listing at no additional cost and you could sell for —faster.
$376,600
2% more+$7,532
With Zillow Showcase(estimated)$384,132


