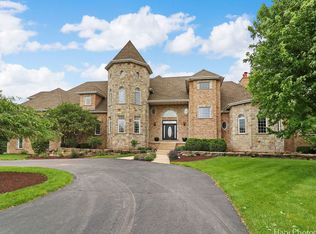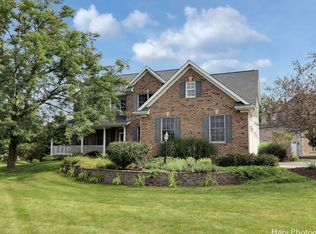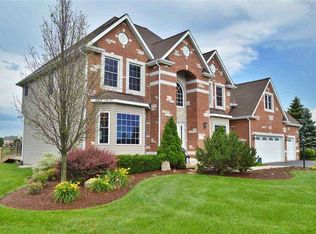Closed
$569,990
407 Muirfield Close, Poplar Grove, IL 61065
5beds
4,215sqft
Single Family Residence
Built in 2004
0.9 Acres Lot
$597,100 Zestimate®
$135/sqft
$3,864 Estimated rent
Home value
$597,100
$406,000 - $878,000
$3,864/mo
Zestimate® history
Loading...
Owner options
Explore your selling options
What's special
Stunning Golf Course Home with Resort-Style Living in Belvidere North School District! Discover the finest home on the market-perfectly located in the highly sought-after Belvidere North school district! Expertly crafted by renowned builder Ron Davison, this exceptional residence is nestled on nearly an acre at the end of a peaceful cul-de-sac, with breathtaking views of the 11th hole of the golf course. From the moment you step inside, you're welcomed by a dramatic two-story great room, rich Brazilian cherry hardwood floors, crisp white woodwork, and elegant doors throughout. The heart of the home is the beautifully updated maple kitchen, complete with granite countertops, newer stainless steel appliances, and a built-in wine refrigerator-ideal for entertaining. The main-floor master suite is your private retreat, featuring a walk-in closet, spa-inspired jetted tub, ceramic walk-in shower, and a private commode. The finished lower level offers incredible versatility with a spacious family room and marble fireplace, a full bath, large guest bedroom, home office, and a custom media/theater room with LVP flooring (2022)-perfect for movie nights. Step outside to your own private oasis. Multiple decks overlook a stunning 42' x 18' in-ground pool, now upgraded with an automatic pool cover (2022) with a surrounding fence (2022). Professional landscaping with brickwork (2022) and a freshly repainted upper and lower patio (2024) add to the beauty and function of the outdoor space. Automatic outdoor lighting outside the master suite brings ambiance and convenience with built-in switch functionality. Additional recent upgrades include: New Whirlpool Refrigerator (2023) Brand new garbage disposal (2023) LVP flooring on the second floor (2022) Garage door replacement (2020) New two-stage sump pump (2023) Updated light fixtures throughout the interior and exterior (2023-2024) Professionally maintained and thoughtfully updated, this exceptional property offers the perfect blend of luxury, comfort, and modern convenience. Why settle for ordinary when you can vacation at home? This one-of-a-kind home offers unmatched lifestyle and value-schedule your private tour today!
Zillow last checked: 8 hours ago
Listing updated: July 17, 2025 at 10:05pm
Listing courtesy of:
Kevin Choie 224-246-3407,
Skyline Capital Acquisitions
Bought with:
Aaron Schwartz
Weichert REALTORS Signature Professionals
Source: MRED as distributed by MLS GRID,MLS#: 12376630
Facts & features
Interior
Bedrooms & bathrooms
- Bedrooms: 5
- Bathrooms: 4
- Full bathrooms: 3
- 1/2 bathrooms: 1
Primary bedroom
- Features: Bathroom (Full)
- Level: Main
- Area: 270 Square Feet
- Dimensions: 15X18
Bedroom 2
- Level: Second
- Area: 192 Square Feet
- Dimensions: 16X12
Bedroom 3
- Level: Second
- Area: 144 Square Feet
- Dimensions: 12X12
Bedroom 4
- Level: Second
- Area: 168 Square Feet
- Dimensions: 14X12
Bedroom 5
- Level: Basement
- Area: 224 Square Feet
- Dimensions: 16X14
Dining room
- Level: Main
- Area: 182 Square Feet
- Dimensions: 14X13
Family room
- Level: Basement
- Area: 512 Square Feet
- Dimensions: 16X32
Other
- Level: Main
- Area: 176 Square Feet
- Dimensions: 16X11
Kitchen
- Features: Kitchen (Eating Area-Breakfast Bar, Island)
- Level: Main
- Area: 336 Square Feet
- Dimensions: 28X12
Living room
- Level: Main
- Area: 306 Square Feet
- Dimensions: 18X17
Recreation room
- Level: Basement
- Area: 228 Square Feet
- Dimensions: 19X12
Heating
- Natural Gas, Forced Air
Cooling
- Central Air
Appliances
- Included: Microwave, Dishwasher, Refrigerator, Washer, Dryer, Disposal, Stainless Steel Appliance(s), Wine Refrigerator
- Laundry: Main Level
Features
- Cathedral Ceiling(s), 1st Floor Bedroom, Walk-In Closet(s)
- Flooring: Hardwood
- Basement: Finished,Full
- Number of fireplaces: 2
- Fireplace features: Living Room, Basement
Interior area
- Total structure area: 4,215
- Total interior livable area: 4,215 sqft
- Finished area below ground: 1,500
Property
Parking
- Total spaces: 3
- Parking features: On Site, Garage Owned, Attached, Garage
- Attached garage spaces: 3
Accessibility
- Accessibility features: No Disability Access
Features
- Stories: 2
- Patio & porch: Deck, Patio
- Pool features: In Ground
Lot
- Size: 0.90 Acres
- Dimensions: 71.52X164X288.58X232.18
Details
- Parcel number: 0512127018
- Special conditions: None
Construction
Type & style
- Home type: SingleFamily
- Property subtype: Single Family Residence
Materials
- Vinyl Siding, Brick
Condition
- New construction: No
- Year built: 2004
Utilities & green energy
- Sewer: Public Sewer
- Water: Public
Community & neighborhood
Location
- Region: Poplar Grove
HOA & financial
HOA
- Has HOA: Yes
- HOA fee: $100 annually
- Services included: Other
Other
Other facts
- Listing terms: Conventional
- Ownership: Fee Simple w/ HO Assn.
Price history
| Date | Event | Price |
|---|---|---|
| 7/17/2025 | Sold | $569,990-1.7%$135/sqft |
Source: | ||
| 6/6/2025 | Contingent | $579,990$138/sqft |
Source: | ||
| 5/29/2025 | Listed for sale | $579,990+39.8%$138/sqft |
Source: | ||
| 6/12/2020 | Sold | $415,000-11.7%$98/sqft |
Source: | ||
| 5/6/2020 | Pending sale | $469,900$111/sqft |
Source: CENTURY 21 Affiliated #10532979 | ||
Public tax history
| Year | Property taxes | Tax assessment |
|---|---|---|
| 2024 | $12,757 -1.6% | $161,013 +5.6% |
| 2023 | $12,971 +8.7% | $152,505 +7.5% |
| 2022 | $11,929 +4.2% | $141,871 +4.1% |
Find assessor info on the county website
Neighborhood: 61065
Nearby schools
GreatSchools rating
- 5/10Seth Whitman Elementary SchoolGrades: PK-5Distance: 2.1 mi
- 4/10Belvidere Central Middle SchoolGrades: 6-8Distance: 2.3 mi
- 4/10Belvidere North High SchoolGrades: 9-12Distance: 1.9 mi
Schools provided by the listing agent
- Elementary: Seth Whitman Elementary School
- Middle: Belvidere Central Middle School
- High: Belvidere North High School
- District: 100
Source: MRED as distributed by MLS GRID. This data may not be complete. We recommend contacting the local school district to confirm school assignments for this home.

Get pre-qualified for a loan
At Zillow Home Loans, we can pre-qualify you in as little as 5 minutes with no impact to your credit score.An equal housing lender. NMLS #10287.


