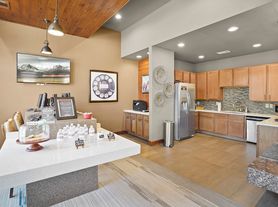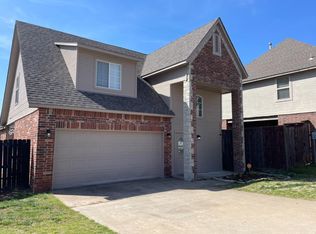Beautifully remodeled 3 bedroom, 2.5 bath home with a 2-car garage, located in Jenks! The kitchen includes granite countertops and considerable cabinet/countertop space, along with brand new stove, dishwasher, disposal, and microwave! The living room, kitchen, hallways, and bathrooms all have durable, easy to clean, modern vinyl flooring, and there is also an area for a washer and dryer in unit. The bedrooms have sizable closet space, and the master bedroom includes an en-suite bathroom with a luxurious walk-in shower, dual sink vanity, and a spacious walk-in closet. Also included is a large deck on the back of the property, overlooking a sizeable backyard. This property is in the Jenks school district, and very close to Jenks West Elementary, Jenks Middle School, and Jenks High School!
One month's rent, security deposit, and pet fees ($250 non-refundable fee, per pet) due before move in. Short term leases considered if paid in full.
House for rent
Accepts Zillow applications
$2,300/mo
407 N Forest St, Jenks, OK 74037
3beds
1,805sqft
Price may not include required fees and charges.
Single family residence
Available now
Cats, dogs OK
Central air
Hookups laundry
Attached garage parking
Forced air
What's special
Luxurious walk-in showerKitchen includes granite countertopsDual sink vanityOverlooking a sizeable backyardSpacious walk-in closet
- 9 days |
- -- |
- -- |
Travel times
Facts & features
Interior
Bedrooms & bathrooms
- Bedrooms: 3
- Bathrooms: 3
- Full bathrooms: 2
- 1/2 bathrooms: 1
Heating
- Forced Air
Cooling
- Central Air
Appliances
- Included: Dishwasher, Microwave, Oven, WD Hookup
- Laundry: Hookups
Features
- WD Hookup, Walk In Closet
Interior area
- Total interior livable area: 1,805 sqft
Property
Parking
- Parking features: Attached
- Has attached garage: Yes
- Details: Contact manager
Features
- Exterior features: Heating system: Forced Air, Walk In Closet
Details
- Parcel number: 98224822401710
Construction
Type & style
- Home type: SingleFamily
- Property subtype: Single Family Residence
Community & HOA
Location
- Region: Jenks
Financial & listing details
- Lease term: 1 Year
Price history
| Date | Event | Price |
|---|---|---|
| 11/14/2025 | Listed for rent | $2,300$1/sqft |
Source: Zillow Rentals | ||
| 11/4/2025 | Listing removed | $283,400$157/sqft |
Source: | ||
| 10/13/2025 | Price change | $283,400-0.9%$157/sqft |
Source: | ||
| 10/7/2025 | Price change | $285,900-0.3%$158/sqft |
Source: | ||
| 9/18/2025 | Price change | $286,900-0.5%$159/sqft |
Source: | ||

