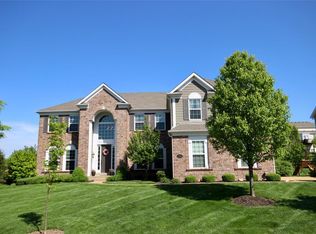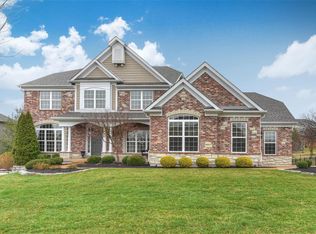Exceptional home -- EXCEPTIONAL PRICE -- sought-after Reserve At Chesterfield offering tremendous living & entertaining space with 5 bedrooms & 4.5 baths. 2 story entry foyer & open floor plan, is the perfect gathering spot for family & friends. LR, DR & the ever popular great room/kitchen combo, main floor bedroom/office, laundry room/mud room & 1/2 bath complete your 1st floor. Upstairs an oversized loft/TV/play area, expansive master suite with trey ceilings, recessed lights & attached sitting/exercise room & oversized master bath. Walk in closet with abundance of well organized storage from professionally installed custom closets. 3 additional bedrooms and baths. Partially finished lower level has theater room set up (speaker and projector pre-wiring in place) & full bath, with option to finish for an additional "legal" 6th bedroom. Tons of storage space too. Don't miss this opportunity to call this house your "home".
This property is off market, which means it's not currently listed for sale or rent on Zillow. This may be different from what's available on other websites or public sources.

