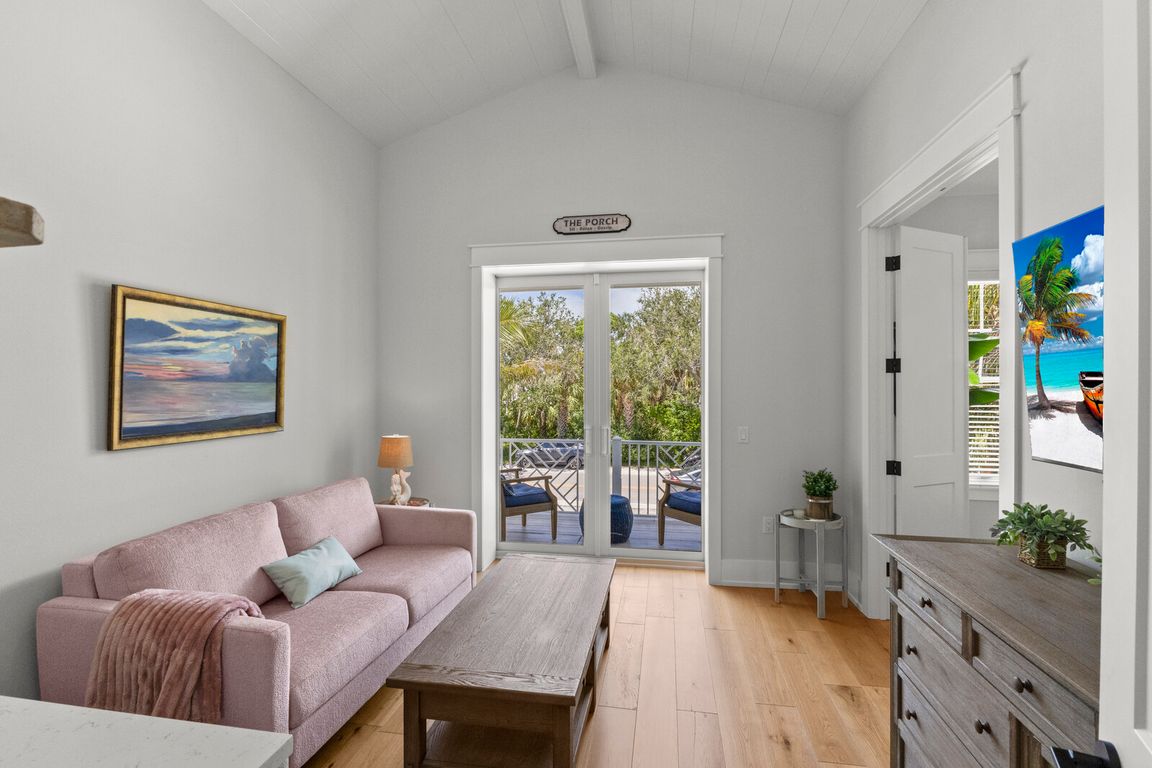
For sale
$3,999,000
4beds
3,022sqft
407 Pine Ave, Anna Maria, FL 34216
4beds
3,022sqft
Single family residence
Built in 2018
7,540 sqft
3 Attached garage spaces
$1,323 price/sqft
What's special
Cozy gas fireplaceEn suite bathroomPrivate backyard oasisSpectacular rooftop deckMultiple patiosWet barBeautifully designed interior
The Captivating Luxury Listing! Experience the epitome of island luxury at this custom-built masterpiece on the North end of Anna Maria Island. Nestled on the coveted, historic Pine Avenue, this stunning 4-bedroom, 4.5-bathroom residence, completed in 2018, offers an unparalleled blend of sophistication and coastal charm. ...
- 5 days
- on Zillow |
- 700 |
- 23 |
Source: Stellar MLS,MLS#: A4663731 Originating MLS: Sarasota - Manatee
Originating MLS: Sarasota - Manatee
Travel times
Family Room
Kitchen
Primary Bedroom
Zillow last checked: 7 hours ago
Listing updated: September 06, 2025 at 06:13am
Listing Provided by:
Lindsey Strickland 941-737-3491,
DUNCAN REAL ESTATE, INC. 941-779-0304
Source: Stellar MLS,MLS#: A4663731 Originating MLS: Sarasota - Manatee
Originating MLS: Sarasota - Manatee

Facts & features
Interior
Bedrooms & bathrooms
- Bedrooms: 4
- Bathrooms: 5
- Full bathrooms: 4
- 1/2 bathrooms: 1
Rooms
- Room types: Den/Library/Office, Great Room, Utility Room
Primary bedroom
- Features: Bar, Other, Dual Closets
- Level: Third
- Area: 550 Square Feet
- Dimensions: 25x22
Bedroom 1
- Features: Other, Wet Bar, Walk-In Closet(s)
- Level: Second
- Area: 192 Square Feet
- Dimensions: 16x12
Bedroom 2
- Features: Other, Built-in Closet
- Level: Second
- Area: 165 Square Feet
- Dimensions: 15x11
Bedroom 3
- Features: Other, Built-in Closet
- Level: Third
- Area: 154 Square Feet
- Dimensions: 14x11
Primary bathroom
- Features: Dual Sinks, En Suite Bathroom, Exhaust Fan, Multiple Shower Heads, Other, Split Vanities, Stone Counters, Tub with Separate Shower Stall, Water Closet/Priv Toilet, Linen Closet
- Level: Third
- Area: 187 Square Feet
- Dimensions: 17x11
Bathroom 1
- Features: En Suite Bathroom, Exhaust Fan, Other, Shower No Tub, Single Vanity, Stone Counters, Walk-In Closet(s)
- Level: Second
- Area: 105 Square Feet
- Dimensions: 15x7
Bathroom 2
- Features: Dual Sinks, En Suite Bathroom, Exhaust Fan, Other, Shower No Tub, Stone Counters, No Closet
- Level: Second
- Area: 70 Square Feet
- Dimensions: 14x5
Bathroom 3
- Features: Exhaust Fan, Single Vanity, Stone Counters, No Closet
- Level: Second
- Area: 28 Square Feet
- Dimensions: 7x4
Bathroom 4
- Features: En Suite Bathroom, Exhaust Fan, Shower No Tub, Single Vanity, Stone Counters, No Closet
- Level: Third
- Area: 55 Square Feet
- Dimensions: 11x5
Balcony porch lanai
- Features: Ceiling Fan(s), Other
- Level: Second
- Area: 336 Square Feet
- Dimensions: 21x16
Den
- Features: Bar, Ceiling Fan(s), Other, Stone Counters, No Closet
- Level: Second
- Area: 156 Square Feet
- Dimensions: 13x12
Dining room
- Features: Other
- Level: Second
- Area: 168 Square Feet
- Dimensions: 14x12
Kitchen
- Features: Pantry, Exhaust Fan, Kitchen Island, Other, Stone Counters
- Level: Second
- Area: 225 Square Feet
- Dimensions: 15x15
Living room
- Features: Ceiling Fan(s), Other
- Level: Second
- Area: 391 Square Feet
- Dimensions: 23x17
Utility room
- Features: Stone Counters, No Closet
- Level: Second
- Area: 56 Square Feet
- Dimensions: 8x7
Heating
- Central, Electric, Zoned
Cooling
- Central Air, Zoned
Appliances
- Included: Bar Fridge, Dishwasher, Disposal, Dryer, Ice Maker, Microwave, Range, Range Hood, Refrigerator, Tankless Water Heater, Washer, Wine Refrigerator
- Laundry: Inside, Laundry Room
Features
- Built-in Features, Cathedral Ceiling(s), Ceiling Fan(s), Dry Bar, Eating Space In Kitchen, Elevator, High Ceilings, Kitchen/Family Room Combo, Living Room/Dining Room Combo, Open Floorplan, Primary Bedroom Main Floor, PrimaryBedroom Upstairs, Solid Wood Cabinets, Split Bedroom, Stone Counters, Thermostat, Vaulted Ceiling(s), Walk-In Closet(s), Wet Bar, In-Law Floorplan
- Flooring: Ceramic Tile, Engineered Hardwood, Epoxy, Marble, Travertine, Hardwood
- Doors: Outdoor Shower, Sliding Doors
- Has fireplace: Yes
- Fireplace features: Gas, Non Wood Burning, Outside
Interior area
- Total structure area: 5,705
- Total interior livable area: 3,022 sqft
Video & virtual tour
Property
Parking
- Total spaces: 3
- Parking features: Driveway, Garage Door Opener, Golf Cart Parking, Ground Level, Tandem
- Attached garage spaces: 3
- Has uncovered spaces: Yes
- Details: Garage Dimensions: 38x24
Features
- Levels: Three Or More
- Stories: 3
- Patio & porch: Covered, Deck, Front Porch, Patio, Porch, Rear Porch
- Exterior features: Balcony, Irrigation System, Lighting, Other, Outdoor Shower, Sidewalk
- Has private pool: Yes
- Pool features: Auto Cleaner, Deck, Gunite, Heated, In Ground, Lighting, Outside Bath Access, Salt Water
- Has spa: Yes
- Spa features: Heated, In Ground, Other
- Fencing: Vinyl
- Has view: Yes
- View description: Water, Bay/Harbor - Partial, Gulf/Ocean - Partial
- Has water view: Yes
- Water view: Water,Bay/Harbor - Partial,Gulf/Ocean - Partial
- Waterfront features: Beach Access, Gulf/Ocean Access, Gulf/Ocean to Bay Access
Lot
- Size: 7,540 Square Feet
- Features: FloodZone, Historic District, Landscaped, Level, Near Marina, Sidewalk
- Residential vegetation: Trees/Landscaped
Details
- Additional structures: Cabana, Other
- Parcel number: 7006600006
- Zoning: ROR
- Special conditions: None
Construction
Type & style
- Home type: SingleFamily
- Architectural style: Coastal,Custom,Elevated,Florida
- Property subtype: Single Family Residence
Materials
- Block, Stucco, Wood Frame
- Foundation: Slab, Raised
- Roof: Metal
Condition
- Completed
- New construction: No
- Year built: 2018
Details
- Builder name: Eason Builders Group
Utilities & green energy
- Sewer: Public Sewer
- Water: Public
- Utilities for property: Cable Connected, Electricity Connected, Propane, Sewer Connected, Street Lights, Water Connected
Community & HOA
Community
- Security: Smoke Detector(s)
- Subdivision: ANNA MARIA BEACH
HOA
- Has HOA: No
- Pet fee: $0 monthly
Location
- Region: Anna Maria
Financial & listing details
- Price per square foot: $1,323/sqft
- Tax assessed value: $3,195,662
- Annual tax amount: $47,092
- Date on market: 9/5/2025
- Listing terms: Cash,Conventional,Owner May Carry
- Ownership: Fee Simple
- Total actual rent: 0
- Electric utility on property: Yes
- Road surface type: Paved, Asphalt