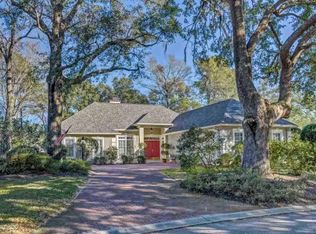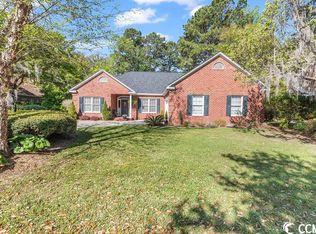Sold for $612,000 on 05/22/25
$612,000
407 Portrush Loop, Pawleys Island, SC 29585
3beds
1,875sqft
Single Family Residence
Built in 1994
0.3 Acres Lot
$603,500 Zestimate®
$326/sqft
$2,888 Estimated rent
Home value
$603,500
$531,000 - $688,000
$2,888/mo
Zestimate® history
Loading...
Owner options
Explore your selling options
What's special
Low-Maintenance All-Brick Home Just Listed in Heritage Plantation Just a short walk to the marina, this beautifully maintained one-level brick home offers timeless style, privacy, and easy living in one of Pawleys Island’s most beloved communities. From the moment you arrive, the home welcomes you with a gently curving paver driveway, lush lawn, and vibrant azaleas leading to a classic brick exterior with charming front porch seating. Step inside to discover an open, light-filled floor plan anchored by a vaulted ceiling, skylight, and a cozy corner gas fireplace with custom brick hearth. Brand-new COREtec oak-style luxury vinyl plank flooring flows seamlessly throughout the main living areas, blending modern design with everyday durability. The heart of the home is the bright, updated kitchen—complete with quartzite countertops, white subway tile backsplash, white cabinetry, and a full KitchenAid stainless appliance suite, including an induction cooktop, wall oven, and French-door refrigerator. A cheerful breakfast nook with a wide bay window overlooks the backyard and provides direct access to a tiled screened porch—a cozy haven with an overhead fan and views of the nature preserve. The formal dining room features classic trim details, crown molding, and transom windows, creating an elegant space for entertaining. Tucked privately away, the spacious primary suite offers peaceful views, private porch access, and plenty of room for a seating area or reading nook. The ensuite bath is designed with aging in place, offering a beautifully tiled walk-in shower with grab bars, a built-in bench, custom vanity cabinetry, and upgraded fixtures. A large walk-in closet completes this restful retreat. Two additional guest bedrooms are located on a separate wing, with the front bedroom featuring a deep cedar-lined closet and easy access to a full hall bath. Each room offers comfort, privacy, and lovely natural light. Outdoors, enjoy the best of Lowcountry living on the private screened porch or the adjoining patio area surrounded by colorful landscaping and the sounds of nature. Mature trees and a wooded backdrop create the perfect escape for morning coffee, birdwatching, or evening happy hours. This home is the perfect blend of low-maintenance comfort and relaxed tastefulness—set in a peaceful corner of Heritage Plantation, just minutes from the marina and owners’ clubhouse. Don’t miss this opportunity to live the life you love in a home that checks all the boxes.
Zillow last checked: 8 hours ago
Listing updated: May 22, 2025 at 10:59am
Listed by:
Mariah R Johnson MainLine:843-237-9824,
CB Sea Coast Advantage PI
Bought with:
Henry L Roberts Jr, 69326
Litchfield Real Estate
Source: CCAR,MLS#: 2508307 Originating MLS: Coastal Carolinas Association of Realtors
Originating MLS: Coastal Carolinas Association of Realtors
Facts & features
Interior
Bedrooms & bathrooms
- Bedrooms: 3
- Bathrooms: 2
- Full bathrooms: 2
Primary bedroom
- Level: First
Primary bedroom
- Dimensions: 12.9x16.11
Bedroom 1
- Level: First
Bedroom 1
- Dimensions: 11.2x13.10
Bedroom 2
- Level: First
Bedroom 2
- Dimensions: 19.1x11.2
Dining room
- Features: Separate/Formal Dining Room
Dining room
- Dimensions: 11.10x13.1
Family room
- Features: Fireplace
Great room
- Dimensions: 17.0x26.2
Kitchen
- Features: Breakfast Area, Kitchen Exhaust Fan, Pantry, Stainless Steel Appliances, Solid Surface Counters
Kitchen
- Dimensions: 10.10x13.7
Other
- Features: Bedroom on Main Level
Heating
- Central, Electric
Cooling
- Central Air
Appliances
- Included: Cooktop, Dishwasher, Disposal, Refrigerator, Range Hood, Dryer, Washer
- Laundry: Washer Hookup
Features
- Fireplace, Other, Split Bedrooms, Skylights, Bedroom on Main Level, Breakfast Area, Stainless Steel Appliances, Solid Surface Counters
- Flooring: Luxury Vinyl, Luxury VinylPlank, Tile
- Windows: Skylight(s)
- Has fireplace: Yes
Interior area
- Total structure area: 2,744
- Total interior livable area: 1,875 sqft
Property
Parking
- Total spaces: 2
- Parking features: Attached, Two Car Garage, Garage
- Attached garage spaces: 2
Features
- Levels: One
- Stories: 1
- Patio & porch: Rear Porch, Front Porch
- Exterior features: Porch
- Pool features: Community, Outdoor Pool
Lot
- Size: 0.30 Acres
- Dimensions: 115 x 125 x 139 x 87
- Features: Near Golf Course, Irregular Lot, Outside City Limits
Details
- Additional parcels included: ,
- Parcel number: 040196B1160000
- Zoning: RES
- Special conditions: None
Construction
Type & style
- Home type: SingleFamily
- Architectural style: Patio Home
- Property subtype: Single Family Residence
Materials
- Brick
- Foundation: Slab
Condition
- Resale
- Year built: 1994
Utilities & green energy
- Water: Public
- Utilities for property: Cable Available, Electricity Available, Phone Available, Sewer Available, Underground Utilities, Water Available
Community & neighborhood
Security
- Security features: Gated Community, Security Service
Community
- Community features: Boat Facilities, Clubhouse, Golf Carts OK, Gated, Other, Recreation Area, Tennis Court(s), Golf, Pool
Location
- Region: Pawleys Island
- Subdivision: Heritage Plantation
HOA & financial
HOA
- Has HOA: Yes
- HOA fee: $345 monthly
- Amenities included: Boat Ramp, Clubhouse, Gated, Owner Allowed Golf Cart, Owner Allowed Motorcycle, Other, Security, Tennis Court(s)
- Services included: Association Management, Common Areas, Internet, Pool(s), Recreation Facilities, Security, Trash
Other
Other facts
- Listing terms: Cash,Conventional
Price history
| Date | Event | Price |
|---|---|---|
| 5/22/2025 | Sold | $612,000-2.8%$326/sqft |
Source: | ||
| 4/11/2025 | Contingent | $629,900$336/sqft |
Source: | ||
| 4/3/2025 | Listed for sale | $629,900+110%$336/sqft |
Source: | ||
| 12/30/2014 | Sold | $300,000-3.2%$160/sqft |
Source: | ||
| 8/6/2014 | Price change | $310,000$165/sqft |
Source: Pawleys Seaside Realty #1404255 | ||
Public tax history
| Year | Property taxes | Tax assessment |
|---|---|---|
| 2024 | $1,285 +0.9% | $11,510 |
| 2023 | $1,274 +17% | $11,510 |
| 2022 | $1,089 +3.4% | $11,510 -0.1% |
Find assessor info on the county website
Neighborhood: 29585
Nearby schools
GreatSchools rating
- 10/10Waccamaw Elementary SchoolGrades: PK-3Distance: 2.2 mi
- 10/10Waccamaw Middle SchoolGrades: 7-8Distance: 5.6 mi
- 8/10Waccamaw High SchoolGrades: 9-12Distance: 1.8 mi
Schools provided by the listing agent
- Elementary: Waccamaw Elementary School
- Middle: Waccamaw Middle School
- High: Waccamaw High School
Source: CCAR. This data may not be complete. We recommend contacting the local school district to confirm school assignments for this home.

Get pre-qualified for a loan
At Zillow Home Loans, we can pre-qualify you in as little as 5 minutes with no impact to your credit score.An equal housing lender. NMLS #10287.
Sell for more on Zillow
Get a free Zillow Showcase℠ listing and you could sell for .
$603,500
2% more+ $12,070
With Zillow Showcase(estimated)
$615,570
