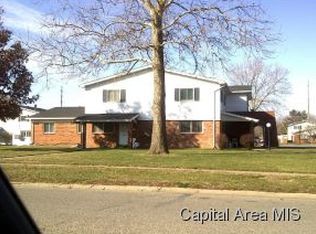Sold for $99,900 on 09/11/25
$99,900
407 S Durkin Dr, Springfield, IL 62704
3beds
1,052sqft
Condominium, Residential
Built in 1973
-- sqft lot
$101,100 Zestimate®
$95/sqft
$1,214 Estimated rent
Home value
$101,100
$94,000 - $109,000
$1,214/mo
Zestimate® history
Loading...
Owner options
Explore your selling options
What's special
WOW! This sweet condo is all updated & move-in ready. Sellers have installed new LVP everywhere (except bedrooms), New HVAC, new Water Heater, Kitchen updated with marble countertops, tiled back splash, newer white appliances, opened up the wall to living room, updated the bathroom, lots of painting in a neutral palette, also has replacement windows. Enjoy sitting on your balcony, hang out around the pool - no maintenance, no mowing - this IS easy living! 3 bedrooms with spacious closets. Unit is 1 level, on 2nd floor (stairs). Closet in tiled 1st floor entry level, storage area in attached garage. The 4 units in this building share the garage (4 stalls). Two parking spaces per unit, additional guest parking by pool. 1 pet allowed. Convenient west side location close to restaurants, entertainment, shopping. Hurry - this won't last! Showings start Aug 1st.
Zillow last checked: 8 hours ago
Listing updated: September 14, 2025 at 01:01pm
Listed by:
Rachel Marfell Mobl:217-638-6974,
The Real Estate Group, Inc.
Bought with:
Rebecca L Hendricks, 475101139
The Real Estate Group, Inc.
Source: RMLS Alliance,MLS#: CA1038221 Originating MLS: Capital Area Association of Realtors
Originating MLS: Capital Area Association of Realtors

Facts & features
Interior
Bedrooms & bathrooms
- Bedrooms: 3
- Bathrooms: 1
- Full bathrooms: 1
Bedroom 1
- Level: Main
- Dimensions: 11ft 9in x 12ft 11in
Bedroom 2
- Level: Main
- Dimensions: 11ft 9in x 8ft 11in
Bedroom 3
- Level: Main
- Dimensions: 11ft 1in x 9ft 4in
Other
- Level: Main
Kitchen
- Level: Main
- Dimensions: 19ft 2in x 7ft 7in
Laundry
- Level: Main
Living room
- Level: Main
- Dimensions: 15ft 9in x 15ft 8in
Main level
- Area: 1052
Heating
- Forced Air
Cooling
- Central Air
Appliances
- Included: Dishwasher, Disposal, Dryer, Microwave, Range, Refrigerator, Washer, Gas Water Heater
Features
- Ceiling Fan(s), High Speed Internet, Solid Surface Counter
- Windows: Replacement Windows, Blinds
- Basement: None
Interior area
- Total structure area: 1,052
- Total interior livable area: 1,052 sqft
Property
Parking
- Total spaces: 1
- Parking features: Attached, Paved
- Attached garage spaces: 1
Features
- Stories: 1
Lot
- Features: Other
Details
- Parcel number: 1431.0180005
Construction
Type & style
- Home type: Condo
- Property subtype: Condominium, Residential
Materials
- Frame, Brick, Vinyl Siding
- Foundation: Slab
- Roof: Shingle
Condition
- New construction: No
- Year built: 1973
Utilities & green energy
- Sewer: Public Sewer
- Water: Public
Green energy
- Energy efficient items: High Efficiency Air Cond, High Efficiency Heating
Community & neighborhood
Location
- Region: Springfield
- Subdivision: Other
HOA & financial
HOA
- Has HOA: Yes
- HOA fee: $200 monthly
- Services included: Common Area Maintenance, Landscaping, Lawn Care, Maintenance Grounds, Maintenance Road, Pool, Snow Removal, Storage Assigned, Trash, Utilities
Other
Other facts
- Road surface type: Paved
Price history
| Date | Event | Price |
|---|---|---|
| 9/11/2025 | Sold | $99,900$95/sqft |
Source: | ||
| 8/3/2025 | Contingent | $99,900$95/sqft |
Source: | ||
| 8/1/2025 | Listed for sale | $99,900+92.1%$95/sqft |
Source: | ||
| 8/28/2019 | Sold | $52,000-10.2%$49/sqft |
Source: | ||
| 7/24/2019 | Price change | $57,900-3.3%$55/sqft |
Source: The Real Estate Group Inc. #CA185989 | ||
Public tax history
| Year | Property taxes | Tax assessment |
|---|---|---|
| 2024 | $1,922 +4% | $22,879 +9.5% |
| 2023 | $1,848 +4% | $20,898 +5.4% |
| 2022 | $1,776 +3.4% | $19,823 +3.9% |
Find assessor info on the county website
Neighborhood: 62704
Nearby schools
GreatSchools rating
- 3/10Dubois Elementary SchoolGrades: K-5Distance: 1.7 mi
- 2/10U S Grant Middle SchoolGrades: 6-8Distance: 1.2 mi
- 7/10Springfield High SchoolGrades: 9-12Distance: 2.3 mi

Get pre-qualified for a loan
At Zillow Home Loans, we can pre-qualify you in as little as 5 minutes with no impact to your credit score.An equal housing lender. NMLS #10287.
